Long corridor design: design recommendations and interesting solutions
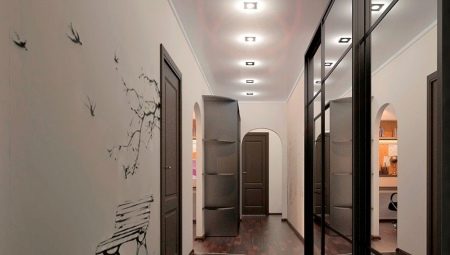
Each person strives to create a beautiful and unique interior in his home. The design of the corridor deserves special attention. Today we will talk about how to create an interesting interior in such a long room.
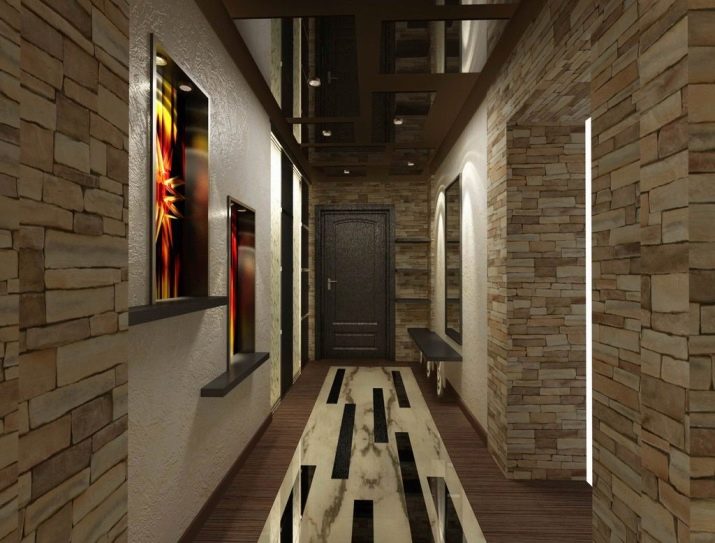
Features of the room
As a rule, large and light corridors are quite rare. Most often, their layout implies the presence of a narrow but long entrance room, so you should carefully approach the design of a long corridor.
The entrance to the corridor begins immediately after the doorway. It can be of different sizes. This part of the room is designed to accommodate wardrobes with clothes, mirrors.
After the entrance to the room, there is a passage zone. It is, as a rule, narrower and longer, so it is more difficult to beat its interior.
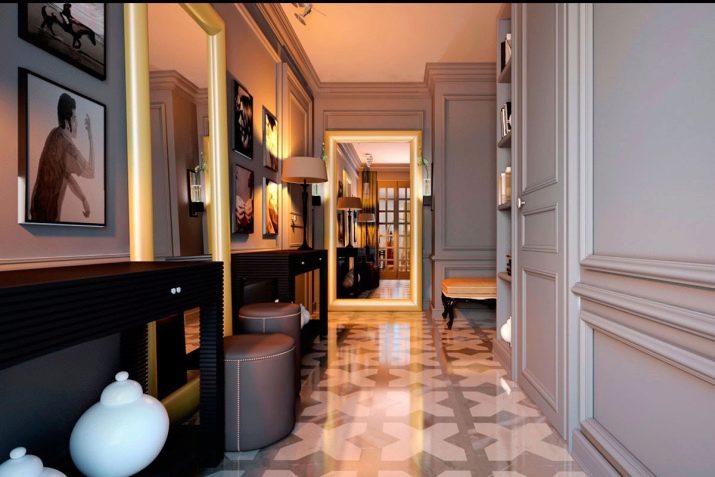
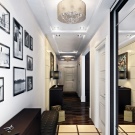
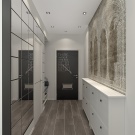
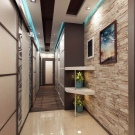
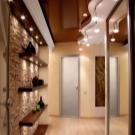
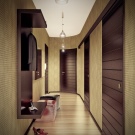
Style solutions
Currently, there are many styles that allow you to beautifully decorate a corridor in an apartment or house.
High tech
This direction involves the use of high technology in the interior. It is characterized by a non-standard lighting system. Often, lamps are mounted on walls and some pieces of furniture.
It is better to choose restrained and non-flashy colors for decorating the hallway in this direction. To prevent the interior from turning out too gloomy and boring, it is slightly diluted with furniture with clear and contrasting contours. So, you can use painting in the form of geometric shapes of different sizes or several decorative paintings with the same theme.
The amount of furniture should be kept to a minimum. Moreover, individual objects can be both smooth and clear, but for such a style, you should choose elements without additional decorations and decor.
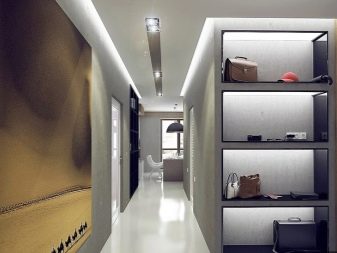
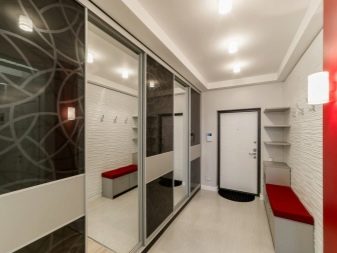
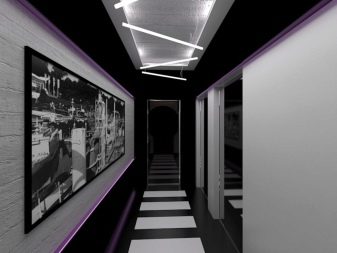
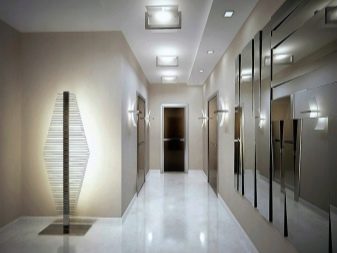
Art Deco
This trend is characterized by a variety of geometric shapes in the interior. Often in such rooms you can find zigzag details that are found in the design of walls and flooring.
The Art Deco interior is designed in accordance with a cyclical pattern. Individual elements must correspond to one common motive.
In addition, this style is characterized by futuristic features. In such a design, even the most daring and non-standard ideas can be realized, while the main emphasis is placed on ethnic themes.
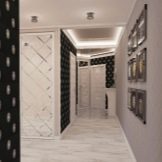
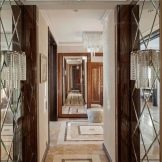
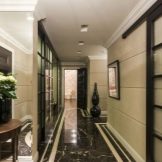
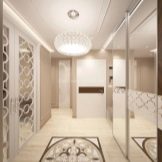
Empire style
This area is characterized by elegance and opulence. Such an interior can be decorated using expensive stucco moldings, a luxurious large chandelier. Also, this style is characterized by large, beautiful mirrored surfaces. For the background, coatings of rich burgundy or emerald shades are most often taken, on which there are golden and silver details.
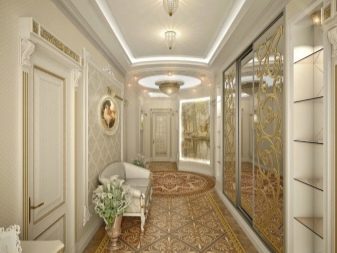
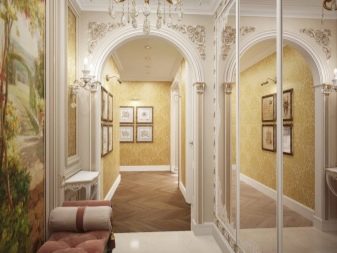
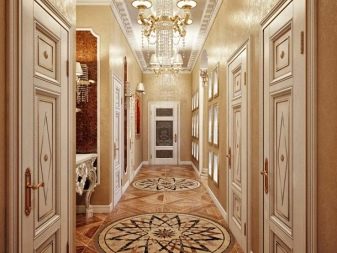
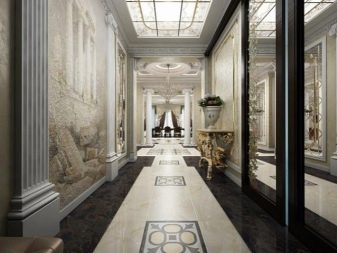
Modern
This direction makes it possible to create beautiful and exclusive designs of corridors. When creating such an interior, it is worth abandoning the usual geometric shapes and symmetrical contours. On the walls in the Art Nouveau style, unusual effects should be created that will make it possible to make the illusion of a concave or curved surface.
Often, a light wavy shape is also given to the doors in the corridor. To decorate the walls, they can be decorated with a lot of abstraction.
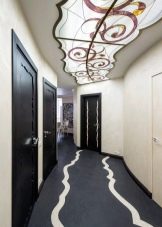
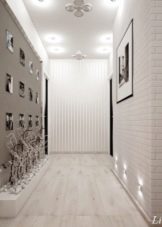
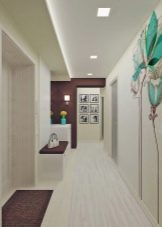
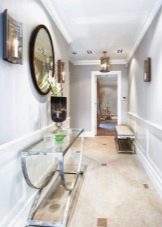
Pop Art
This style is characterized by a large number of bright colors and shades. But at the same time, the main surfaces are made in calm neutral tones. They serve as the background for the interior. Then the design is diluted with bright furniture and decorative items... Large multi-colored posters will also perfectly fit into the design of pop art.
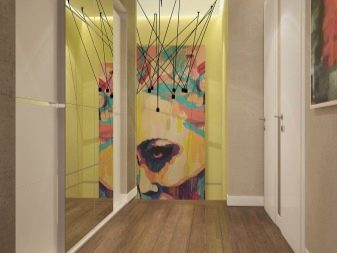
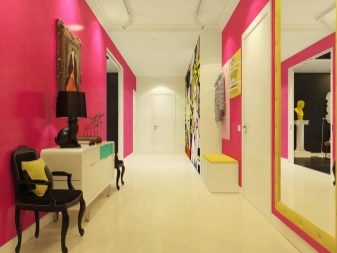
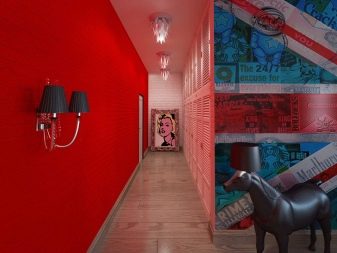
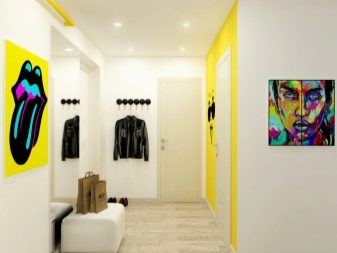
Kitsch
This direction is distinguished by originality and boldness of design ideas. Kitsch is a style that combines features of different styles and different colors.
Often, kitsch-style interiors are decorated with decorative sheets made to look like a newspaper. Old photographs are also a great option. Vinyl discs can act as shades for lamps.

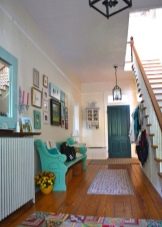
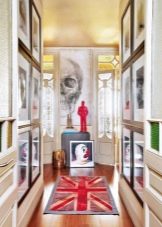
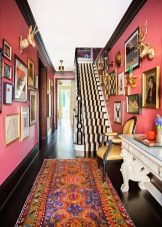
Color spectrum
A narrow and long corridor can be decorated in a variety of colors. But at the same time, mainly for such a room, light calm tones are used.
It is better to avoid white color, as it is considered to be quite easily soiled., coatings of this color will quickly lose their beautiful appearance. The priority is beige, milky, flesh, brown, light gray tones.

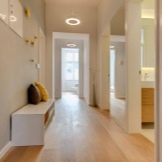
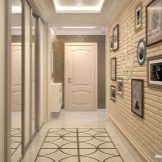
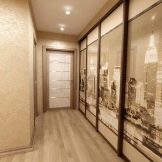
For a narrow corridor, you can use more saturated colors to help freshen up the interior. These colors include mint, turquoise, light green, blue. Lilac and deep blue shades are not recommended to be included in the design.because their perception is most often dependent on lighting.
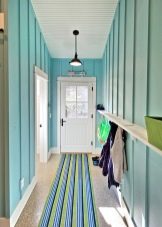
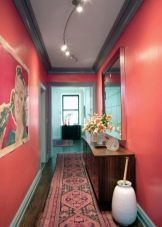
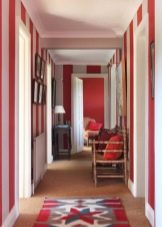
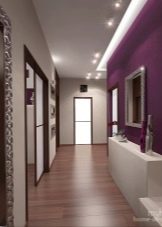
It is permissible to make the ceiling covering white. Milky, light beige shades can also be an excellent option. The floor covering should not be made too dark, because any dirt will stand out on it. Light options will look more advantageous in the interior of the corridor.
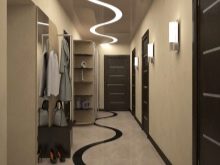
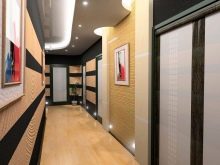
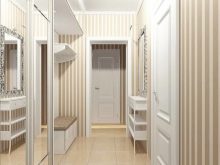
An excellent choice for narrow corridors is a combination of two colors on wall coverings. Moreover, for this it is permissible to use even the most contrasting options, although many designers recommend combining lighter tones with dark tones of the same color range. The border between the palette can be made with molding.
For long but narrow corridors, it is recommended to design doors and skirting boards in the same shades. Furniture can also be found in this palette.This will visually expand the space of the room.
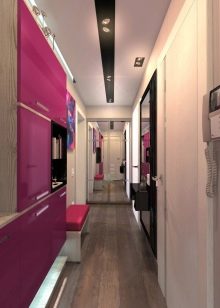
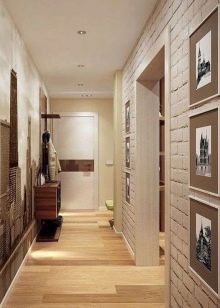
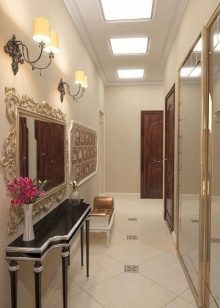
Floor, wall and ceiling decoration
You can decorate a narrow and long corridor in various ways. It is better to give preference to wear-resistant types of material that are not afraid of moisture. A good option for flooring is ceramic tiles or regular linoleum.
Laminate, parquet and similar wood flooring should not be used. Indeed, even from a small amount of moisture, such materials can be strongly deformed.
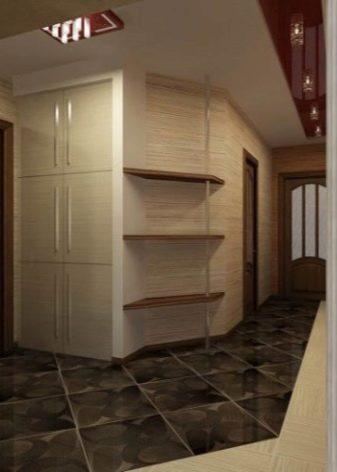
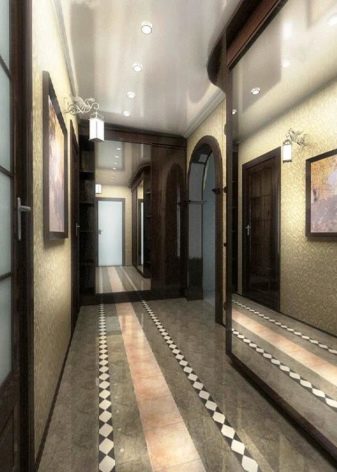
For wall coverings, it is best to use materials that are easy to clean. It can be washable wallpaper, decorative stone, special plaster. It is easy to remove dirt from these surfaces.
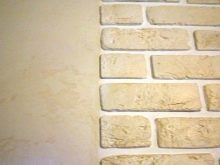
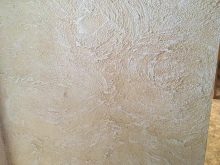
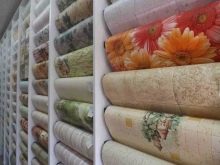
If you decide to give preference to washable wallpaper, then you should immediately decide on their type. Vinyl canvases are considered a popular option, which have a high level of strength.
Currently, special glass wallpapers are also gaining popularity. The surface of such a material can be transformed at will immediately after application to the walls. At the same time, it is practically not exposed to the action of building solvents.
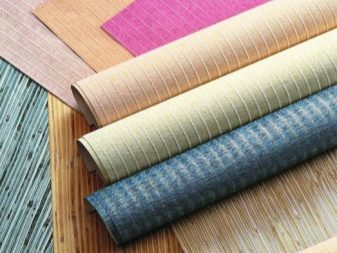
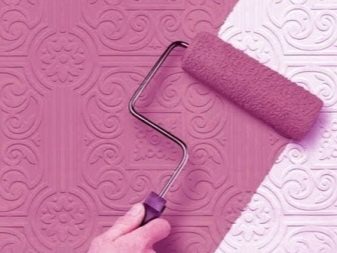
Another novelty is liquid wallpapers. They are just as easy to damp clean. Besides, these materials make it easy to mask small cracks and irregularities on the wall surface.
If you want to make the interior of your corridor more interesting and beautiful, then you can use textured coatings with imitation of stone. Abstract compositions combined with ordinary wallpaper will also be a great idea for the design of such a room.
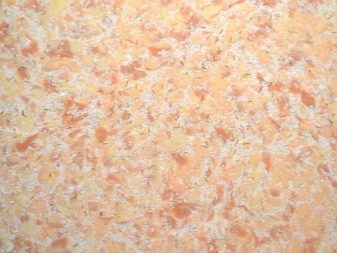
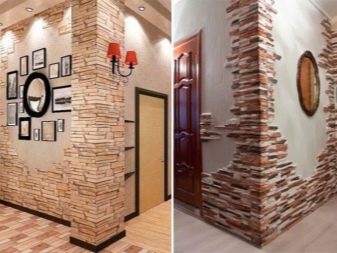
Furniture selection
In the corridor, there should be cabinets designed for storing household shoes. At the same time, furniture should be compact in size so as not to take up too much space in a small room.
Often, low dressers for shoes are installed in the hallways, and the top of this design acts as a seat. The mirror can be chosen in any size, but it should be installed near the doorway.
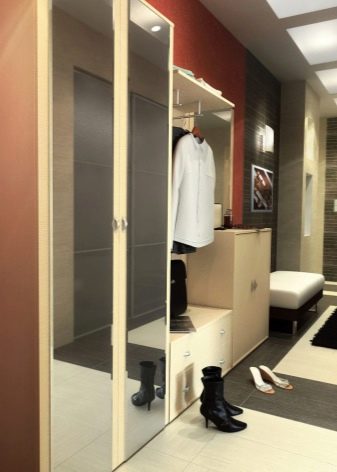
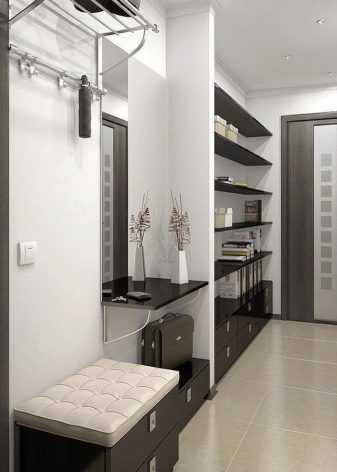
The foldable shelf will perfectly fit into the design of the hallway and become a place for storing things. Sometimes in such areas they place a small hanger and even a folding table. Such elements are mounted on the wall and can be folded easily. To save space, you can use special accordion doors or compartment designs.
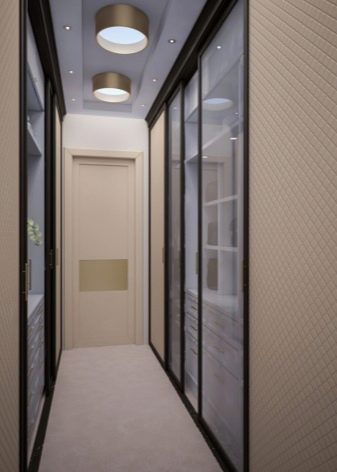
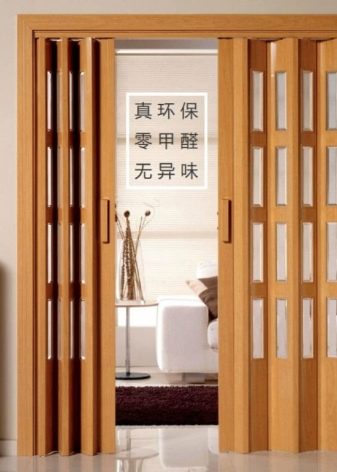
Sometimes it is possible to install a small cabinet in place of a wall in adjacent rooms. Narrow models are built in with a room width of at least 1.5 meters. The depth of such storage systems can be about 30-40 centimeters.
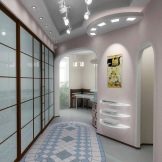
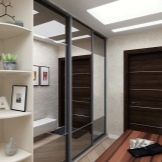
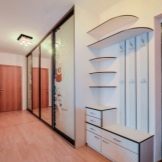
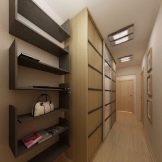
Lighting
For narrow hallways, it is recommended to select the brightest possible lighting, it makes it possible to expand the entrance area. An excellent solution is considered to be a built-in backlight, which includes several separate point light sources, and they can even be located in an arbitrary way.
Uniform illumination of the corridor can be provided by several light sources located along the perimeter zone in the central part.
For zoning a room, you can use different types of lamps. So, in the hallways, standard ceiling chandeliers, LED strips and wall sconces look great in tandem.
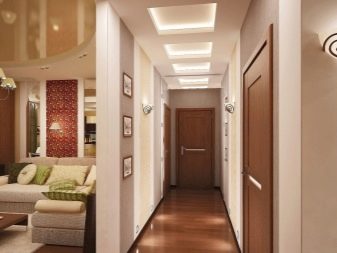
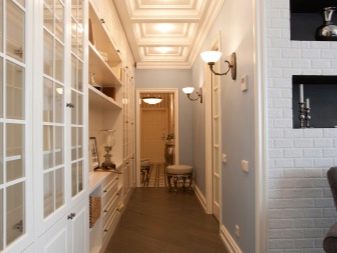
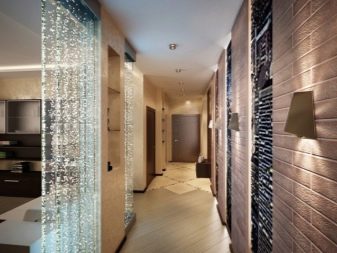
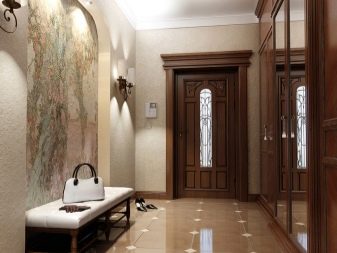
Decor
So that the interior of the corridor does not turn out to be boring, it can be decorated with mirrored surfaces, while it is permissible to use models decorated with drawings.
Against the background of wall coverings, decorated in a monochromatic design, it is permissible to place several paintings of medium and small sizes. But their frames shouldn't be dark.
The interior of the hallway can also be decorated with patterned ceramic floor tiles. You can decorate the corridor and airbrushing.
Remember that all items for decoration should not be too bulky and large, this can immediately ruin the design of the room.
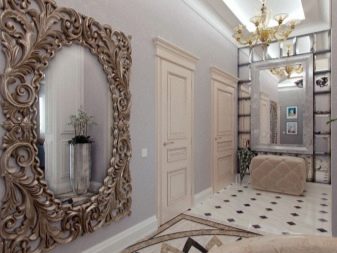
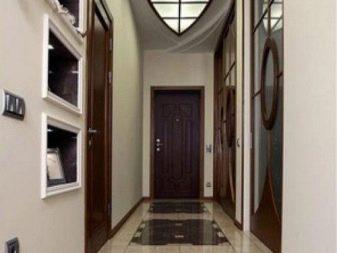
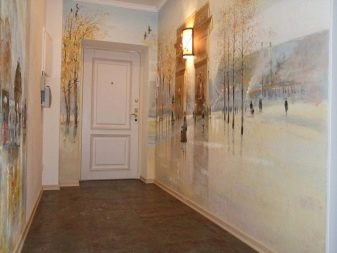
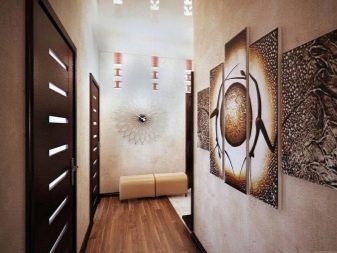
How to zone?
There are several ways to zone a narrow hallway.Separation with wall and ceiling finishes is a good option. For the entrance area, make a similar finish, which will be slightly different in color.
Also, zoning can be done with lighting. To do this, several different types of light sources are installed in the hallway at once for different parts.
Some designers do zoning by installing a partition cabinet. But this option may not be suitable for everyone, since such a piece of furniture can clutter up the space too much.
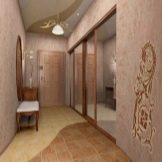
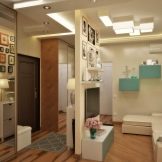
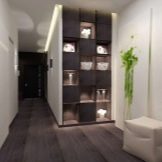
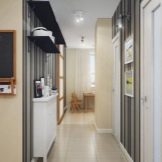
How to choose a design?
To choose the right style for the corridor, you need to consider a few things. So, pay attention to the style of the whole house. In a two-room or three-room apartment, you should not mix different design directions.
To properly equip the hallway, you need to pay attention to its size. If your house has a long but narrow entrance area, then you should choose light design solutions for it, this will make it possible to visually expand the space.
Be sure to consider the height of the room as well. If it is small, then it is also better to include light shades in the interior for its visual increase.
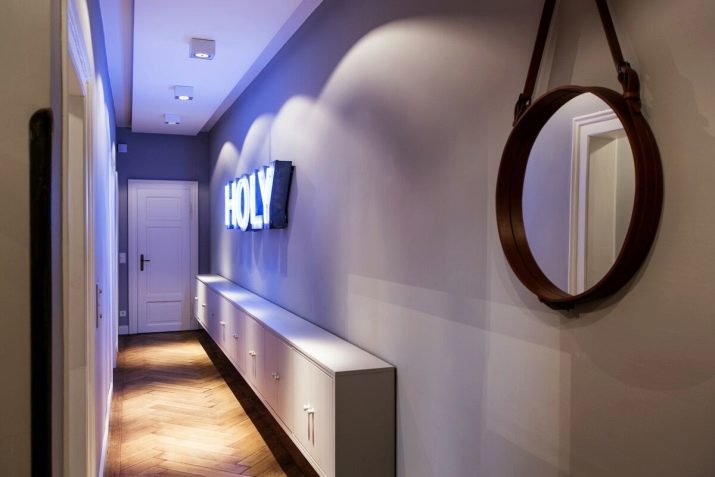
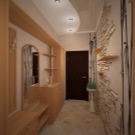
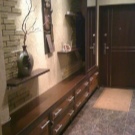
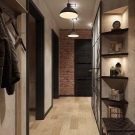
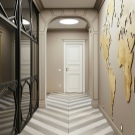
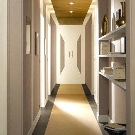
Beautiful ideas
A narrow, elongated hallway is often made with a light cream shade of flooring. The walls can be made in the same color, but in a lighter version. The ceiling should be finished in a white palette.
As a light source, you can use a central bright oval-shaped LED chandelier without additional decorations. As auxiliary light sources, you can install a backlight on the ceiling.
From furniture, you can place a wardrobe in a warm light color scheme with a narrow but long mirror. An interesting option would be sections with several mirrored surfaces. Additional storage space can be a small light gray bedside table in the entrance.
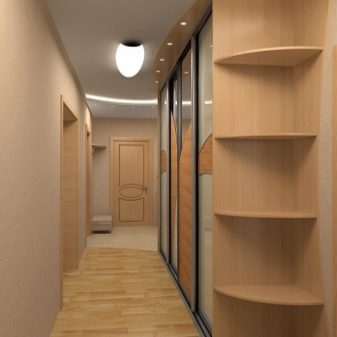
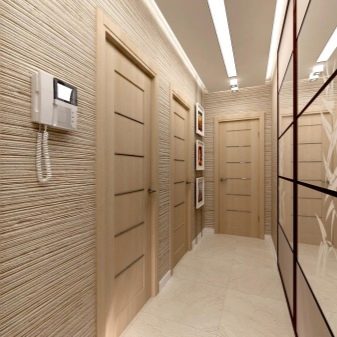
Another design option for a narrow hallway would be a design with brown flooring and milky walls. It is permissible to make the ceiling white. It is worth installing several large LED lamps of a rectangular or square shape on it.
It is recommended to design doors and skirting boards in the same color as the flooring. For decor, you can hang small paintings on the walls, which will be arranged in a row.
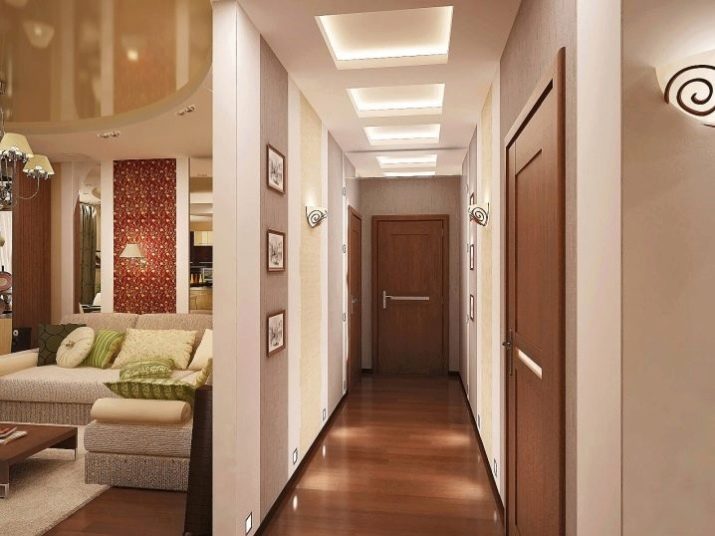
An original idea will be to design a corridor with walls made of decorative stone. Ceiling and flooring will look beautiful in brown.
The ceiling can be fitted with glossy black accents and small round lights. On the floor, it is appropriate to make a large insert for white or gray granite. Doors should be black or dark brown.
A cabinet with a black or brown surface and white or beige legs can be installed as furniture. You can decorate the interior with 2-3 large bright paintings with abstract images.
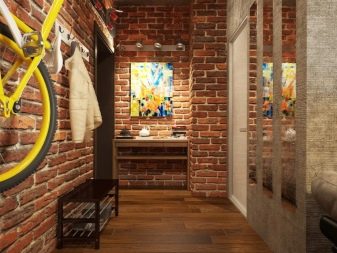
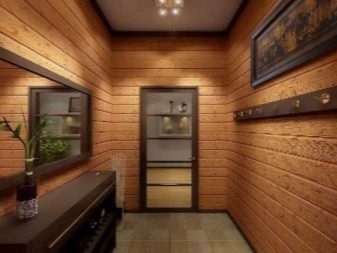
Hallways with walls made of decorative brick coverings will look interesting. It is better to design only one of the surfaces this way. The rest of the room can be done in light colors.
Doors and ceilings can be white or light gray. A two-tone floor covering, consisting of dark gray and light red shades, will look beautiful in such an interior. To store things, you should place a high rack with glass shelves.
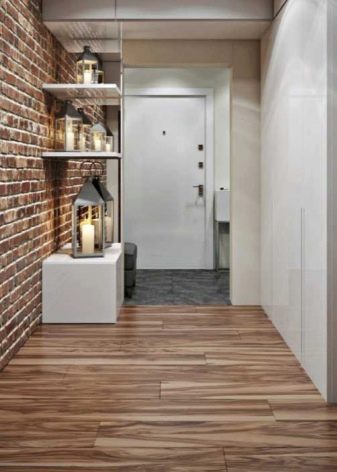
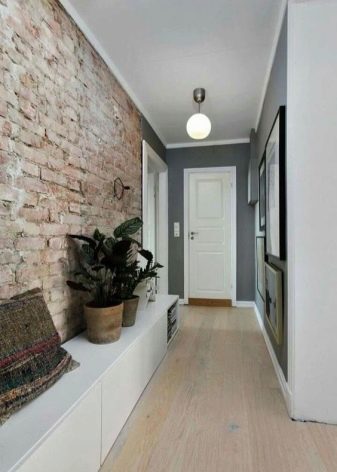
A bold solution is a corridor in black and white. Ideas like this are best translated into minimalist designs. In this case, the floor can be made light gray, and the ceiling and walls can be made snow-white.
Furniture should be selected in dark colors. Glossy and mirror elements will look spectacular here. Metal parts (hangers, cabinet handles) will also be appropriate.
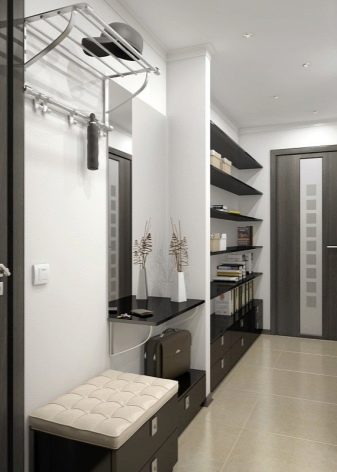
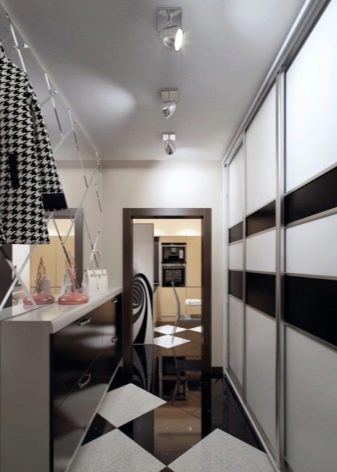
Unsuccessful hallway design options that should be avoided in the video below.








