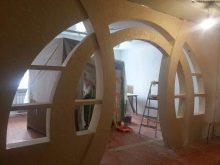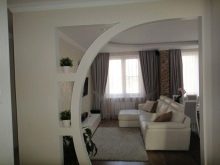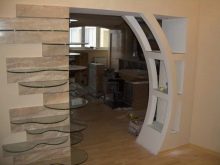Arch in the corridor: types of design and design rules
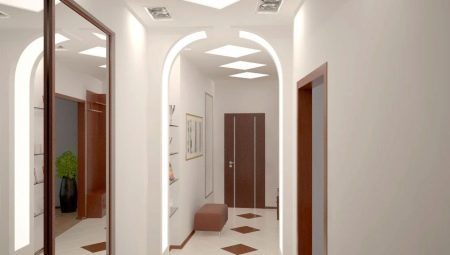
Many are often faced with the fact that a certain area in an apartment needs to be divided or separated from something. When repairing, zoning of space is most often used, for example, a hallway. In order for the fenced area to look pleasant, beautiful and, most importantly, fit into the interior - many designers recommend using arched structures to divide the space. Let's figure out what types of arches exist, how and from what they are made.
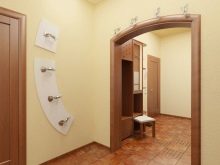
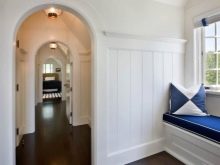
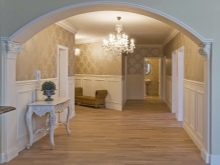
Peculiarities
Thanks to the arches, the room remains weightless and light. Nothing superfluous, but all the necessary functionality is preserved. This method is excellent in that it does not carry any extra massiveness: doors, frame or canopy.
Usually, arches are used in cases where, before this, the premises were combined with each other, for example, a corridor and a living room (hall), a corridor and a kitchen.
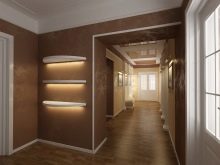
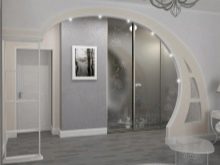
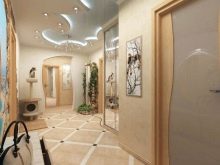
Design options
But until now, many believe that arched structures are characteristic only of the classics. But it’s not like that at all. The arch as an element fits perfectly into any design or style.
There are many areas where arched structures are used. Do not limit the flight of imagination, sometimes you need to make the most non-standard decisions. After all, the arch allows you to experiment with space.
The first option that designers usually suggest considering is, of course, the classic. An arch in a classic style should be symmetrical, and its side edges should be identical to each other and proportionally equal.
The upper part should resemble a hemisphere or, alternatively, a rectangle.
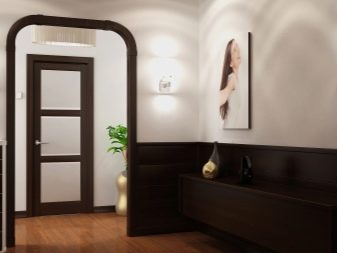
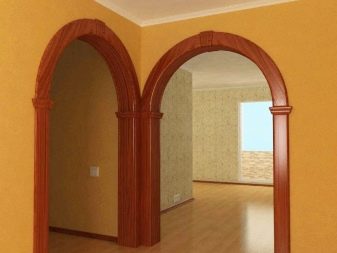
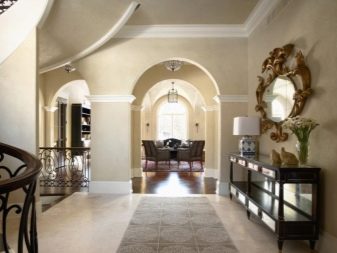
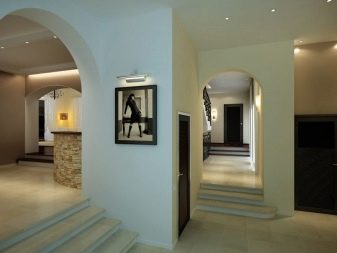
You can decorate the arch in different ways: add a little stucco, moldings, make the side edges in the style of ancient Greece with its beautiful columns (here you can choose - either to recreate the colonnade, or to make an imitation of a stucco column cut on the wall).
Thanks to design ideas the design of the arch now will not be difficult, even if you decide to use wood of noble species.
In the budget version, the classic arch can be simply pasted over with wallpaper, as if leveling it with the wall and hidden, creating the feeling that the wall was cut out from the inside.
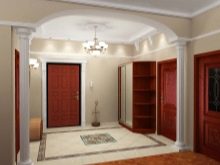
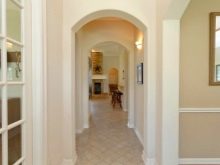
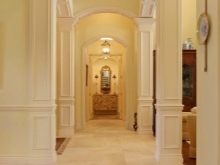
The second option will be to combine several styles and directions in one - these are non-standard forms.
Over the past decades, many in the renovation have been trying to get away from ordinary forms, boring colors and familiar solutions in the interior. And they are enthusiastic about non-standard solutions.
Non-standard arches are those designs that do not remind us of the usual semi-arches, hemispheres or rectangles.
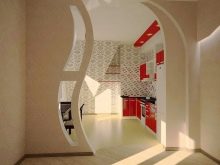
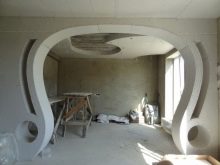
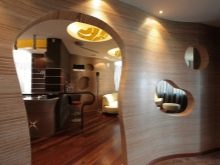
The main point to pay attention to in the implementation of a non-standard design, so that it looks harmonious on both sides.
Often, non-standard arches are used in a minimalist style. But still, there is also a place for a flight of fantasy, especially if some unique cuts are provided in the arch.
In the places of these cuts, you can arrange, for example, a mosaic panel, lay out an imitation of brickwork, or make small shelves.
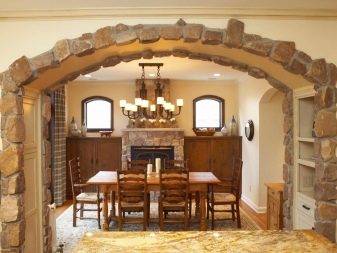
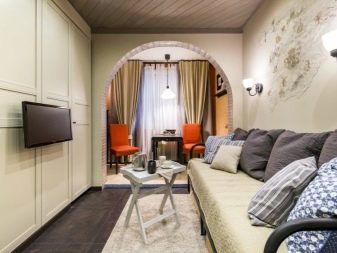
Varieties
Arches are divided into several types.
- Square or rectangular. Such structures in their type are more reminiscent of large doorways without doors. They are unpretentious in execution, so they will ideally fit into any interior. But it is worth noting that a smooth transition of zoning cannot be achieved in this way.
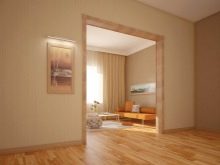
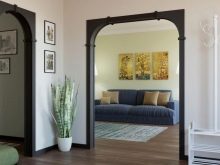
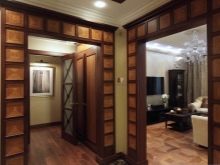
- Round or hemisphere. The standard and common arch, belongs to the classics due to its smooth lines and elegance in execution. Suitable for any interior and will soften the angular and sharp design with its smoothness.
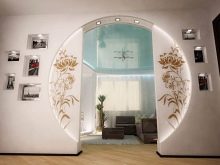
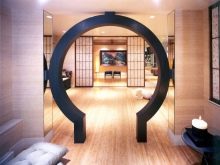
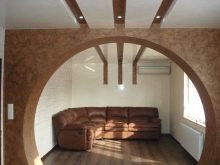
- Elliptical or oval. The elongated hemispherical arched structure visually stretches the space due to its height and width of the opening. This will be a good solution for a hallway with low ceilings or in conjunction with two rooms with unequal ceiling heights.
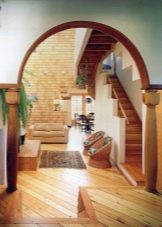
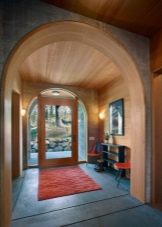
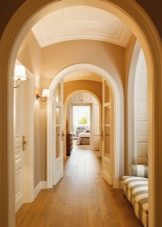
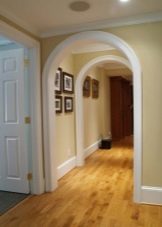
- Trapezoidal - a non-standard and unusual arch, which, due to its slightly sharp corners, brings some dynamics to the interior.
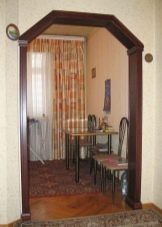
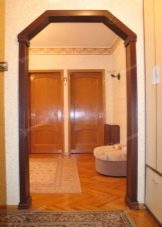
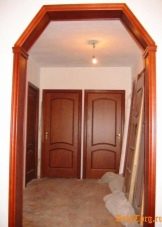
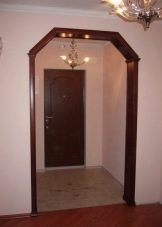
- Half-arch - an interesting solution that diversifies any design. Due to its shape, it visually stretches the space and gives softness and smoothness to the arched opening.
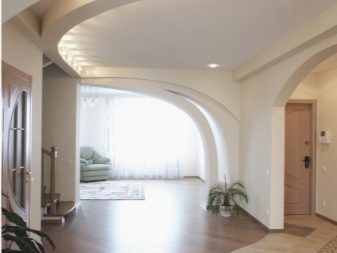
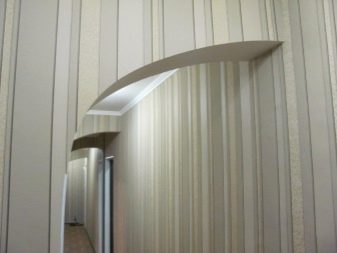
- Curly arches refer to non-standard arched structures and are direct evidence that any non-standard idea can be realized. A wave-shaped arch, a petal arch or a carved arch can all be made by yourself.
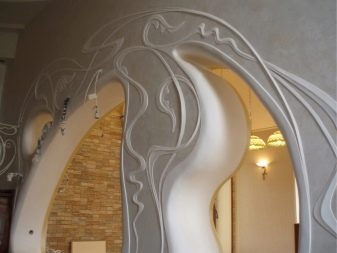
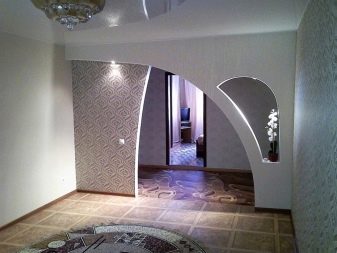
Location
Most often, arches are located in the hallway and connect its space with the kitchen or hall.
- Space between kitchen and hallway... Due to the fact that in small apartments any centimeter is worth its weight in gold, the combination of the kitchen and the corridor is considered an affordable option. You can immediately remove the doors, which will only interfere in the narrow corridor. In this case, the arch will not only harmoniously fit into the interior, but also visually increase both spaces.
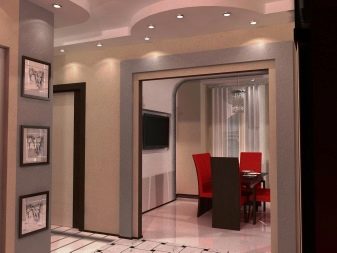
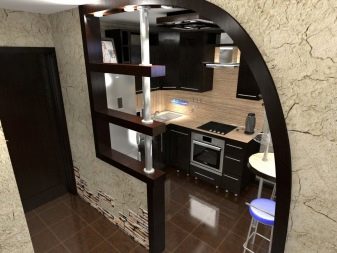
- The space between the hallway and the living room. Here, the arch will help to get rid of inappropriate doors, visually expand the space. If it is of a non-standard shape, it will add a zest to the interior.
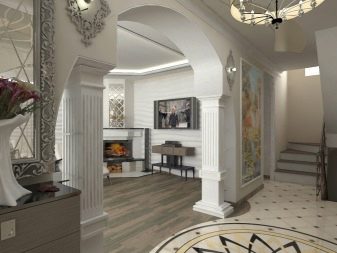
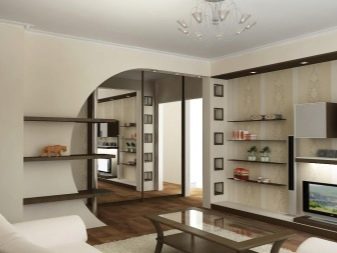
- Arches between the corridor and the bedroom usually not, since the bedroom in the house must be completely autonomous and have a sense of personal space.
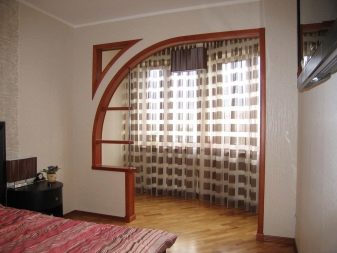
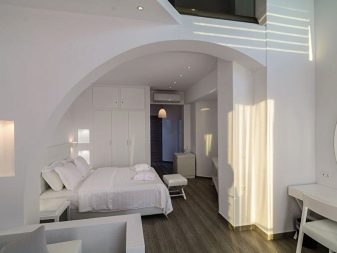
Materials (edit)
Various materials are used for the manufacture of arch structures.
Drywall
Consists of two sheets of cardboard, between which there is a solid gypsum board.It is considered the most common material from which any piece of furniture can be easily assembled. The material is affordable and easy to use.
It is quite easy to make an arch from drywall with your own hands. Drywall is suitable for making arches of any shape, size and difficulty level.
It is considered a basic item in decoration, because later you can easily glue wallpaper, stucco or decorate with curtains on it.
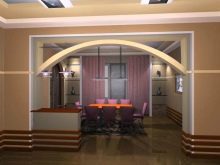
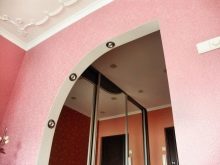
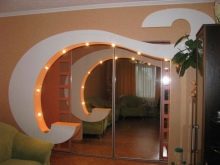
Natural wood
This is not to say that this type of material is capricious, but certain skills in working with wood and tools are required for installation. But if the arch will be executed in a classic style, then a tree is ideal. You can cut patterns, paintings, inscriptions, certain relief details on it, and then cover it all with a layer of varnish for strength.
The advantage of wooden arches is, of course, durability. They will serve you for a long time, while being environmentally friendly and non-toxic.
But wood is an expensive material. If, nevertheless, the choice fell on wood, but for some reason it is not possible to purchase it, then this material can be replaced with laminated chipboard.
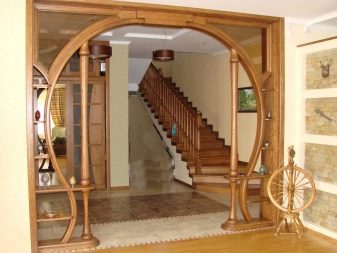
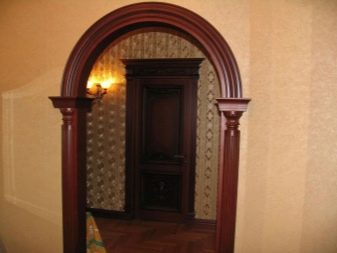
Metal
It is used as a frame for the future arch, then it is usually covered with drywall or plastic. Therefore, many are not even aware of the presence of metal parts in the arch. But if the loft or high-tech style prevails in the room, in this case the arch is not hidden by anything, but, on the contrary, is even paraded. It can be decorated with metal trim, stucco or installations.
The most important point, if you decide to use metal as the basis of the arch and not cover it with anything, then you should maintain a balance of metal use in the interior.
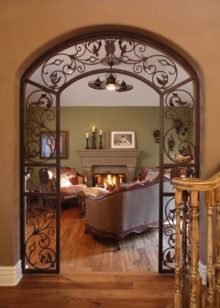
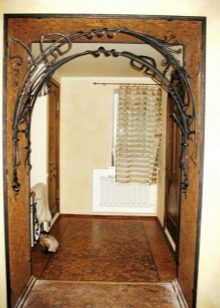
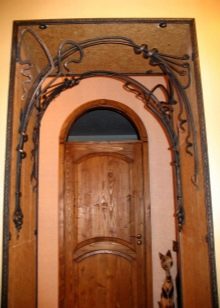
Plastic
The cheapest and most affordable material from all of the above. Due to the cheapness of the material, you can even purchase a ready-made base for an arched structure (but it may be a standard oval one). This material is very light and not so dense, so it will not pose any difficulties during installation, unlike metal or wood.
But you can also buy soft plastic that easily takes the desired shape.
Of the minuses, it can be noted that plastic can be broken easily... Any unsuccessful interaction with something that is more dense than plastic will deform.
Plastic can be toxic, especially if exposed to direct sunlight, and can fade if left untouched.
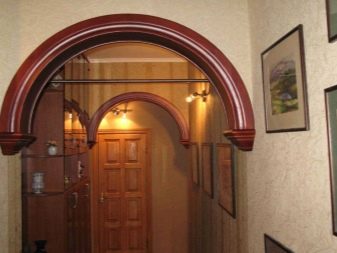
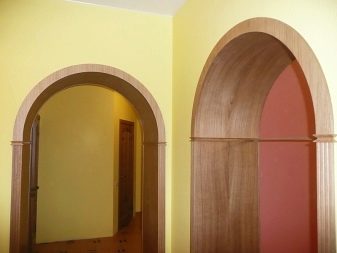
Decor
In addition to stucco and carved details, the arch can be decorated in other available ways.
- Decorative stones. With the help of such stones, you can not only interestingly decorate the internal sections of the structure, but also lay out a panel or some specific motive that will connect two spaces separated by an arch.
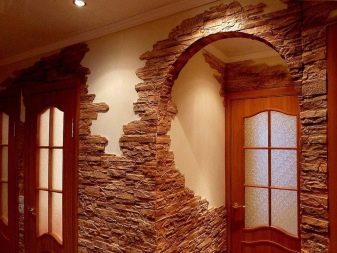
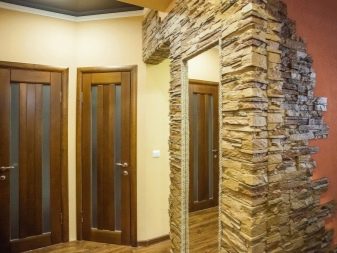
- Backlight... An interesting and easy-to-implement idea is an arch with illumination either in the form of LED strips or in the form of spotlights, which will be located along the entire arc or only on its upper part.
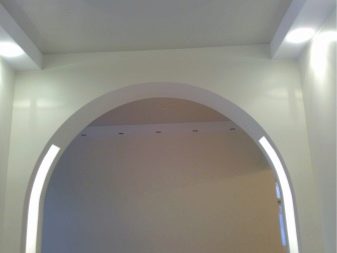
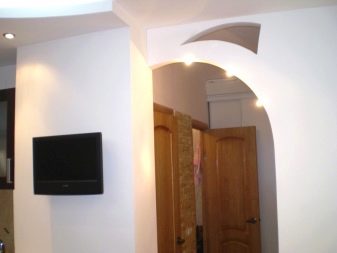
- Tile or mosaic. A panel is usually laid out of a mosaic that echoes the interior. And also there are such design options where the design is beaten with glass or mirror mosaics.
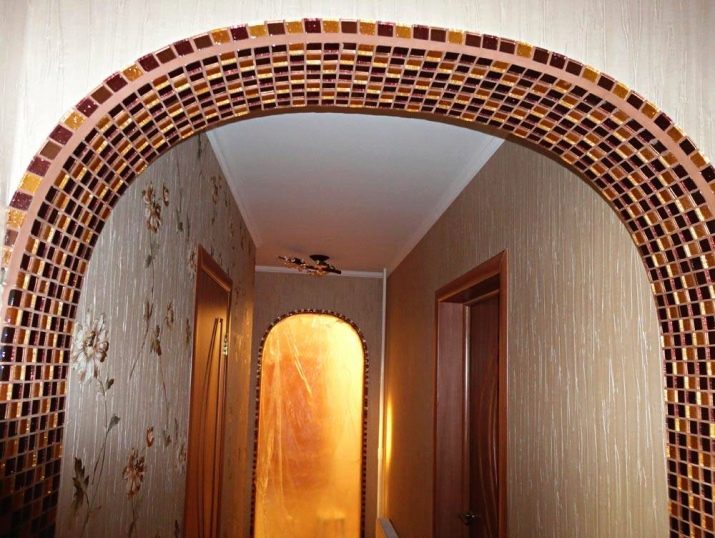
- Shelves... This option is suitable for those arches that imply a non-standard option. You can store small things or houseplants on the shelves.
