Design of small bedrooms
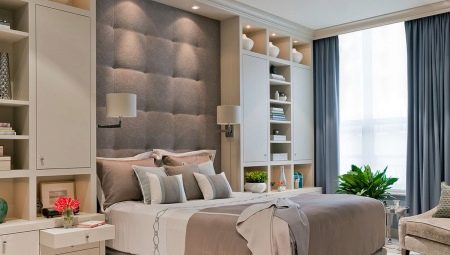
Often, looking through the pages of popular interior design, the layman thinks that it would be nice to do something like this at home. At the same time, he pays special attention to the arrangement of the bedroom. However, no matter how much you want to reproduce exactly the spectacular interior, this is often hampered by the limited footage of the bedroom.
In the material of this article, we will try to figure out the nuances of arranging small rooms and show you how you can add an atmosphere of home comfort to their space.
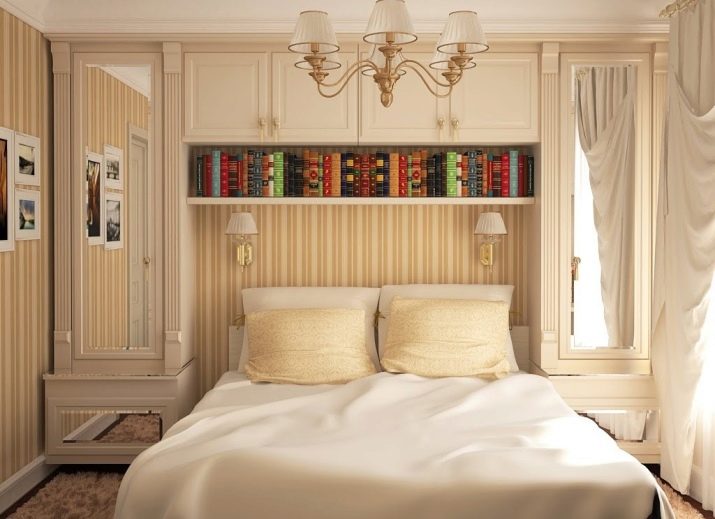
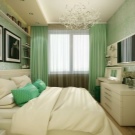
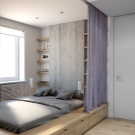
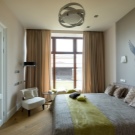
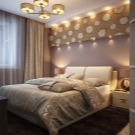
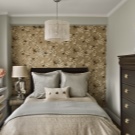
Registration rules
It is no secret that often in the process of creating an interior, we make a number of unforgivable mistakes. Sometimes even one of them is capable of introducing a colossal imbalance into the interior composition. We do not take into account the nuance that niches and protrusions created by the developer can be located in the room. Often, the layout of a bedroom in apartment buildings in our country is very incomprehensible.
These are sometimes beveled walls, insufficient width, a strange and inconvenient entrance to a room with a width of no more than 70 cm, a small window size, its asymmetrical arrangement on the wall, an unsuccessful placement of radiators.
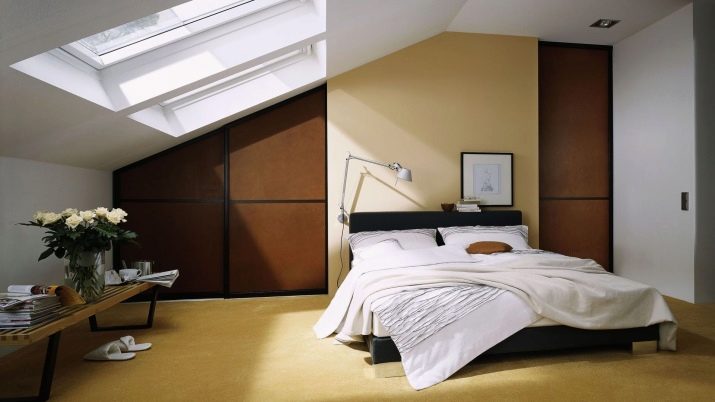

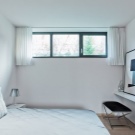
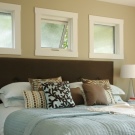
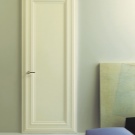
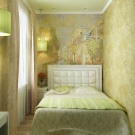
It would seem that in such conditions one can give up. However, if you initially consider the creation of an interior from the right angle, everyone is quite capable of creating a unique design project in the best traditions of our time.
Before you go to the store for materials for repair and arrangement, it is worth considering a number of rules. It is important that the steps for creating the interior are consistent, since it is far from always possible to correct something when the work has already been completed.
- You need to start with a visual inspection of the room. This will allow you to determine the position of the furniture, its shape, size.
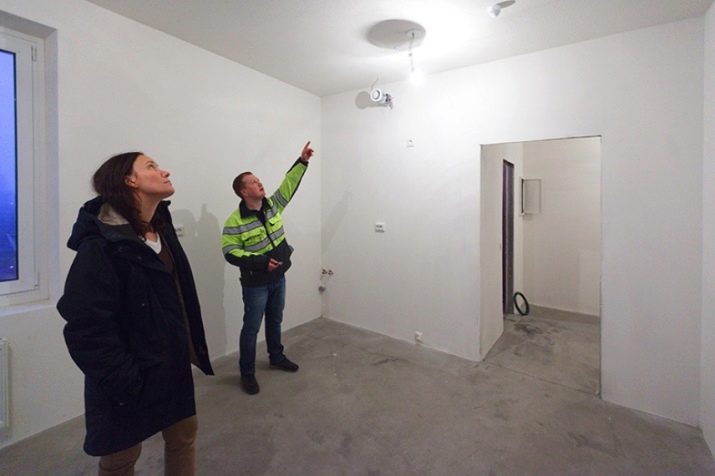
- It is necessary to note the side of the exit of the windows: it is she who will point out the priorities in choosing color solutions for the interior.
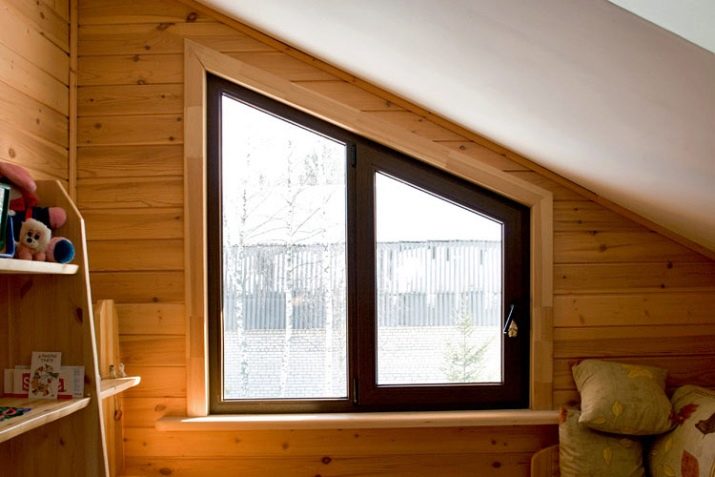
- After that, you need to walk around the room with a construction tape and measure distances for furniture placement, its approximate location.

- Further constitute scheme-project, on which they outline the approximate location of the main furniture, indicating its dimensions and distances for free movement around the room.
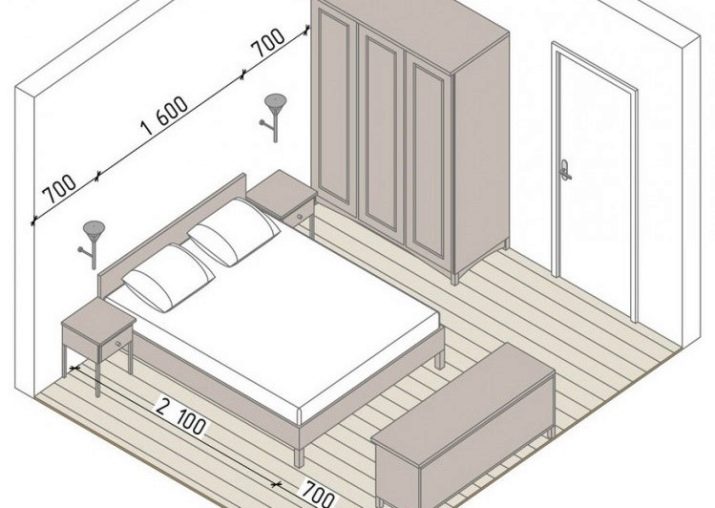
- Based on the diagram, select their type of space zoning, on which the amount of facing material will depend.
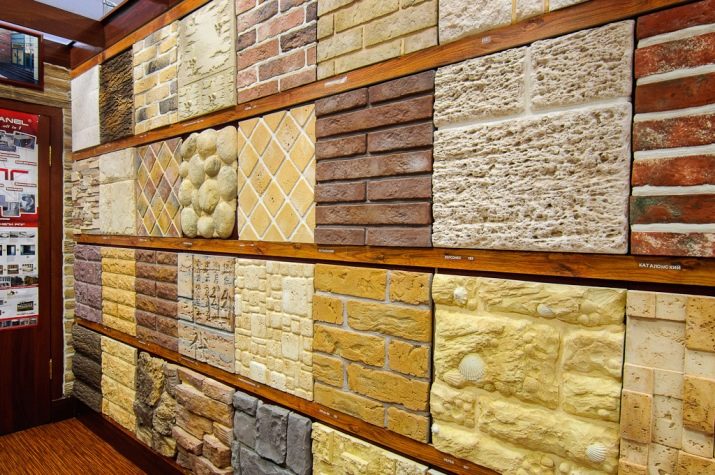
- Determined with the style of the room, which will define the type of cladding, the design of the ceiling, the shape of the furniture and accessories.
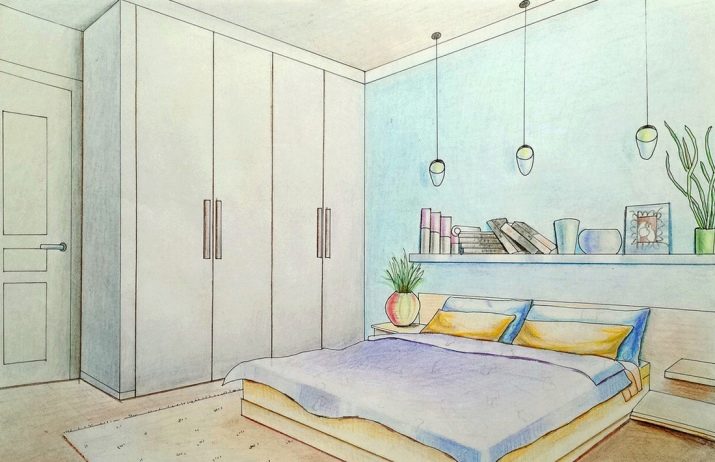
- The diagram is marked wall accents, after which the amount of wall cladding is calculated, taking into account a small supply of material for joining the picture or in case of marriage.

- Considering the choice of ceiling material, which will match the specific interior style chosen.
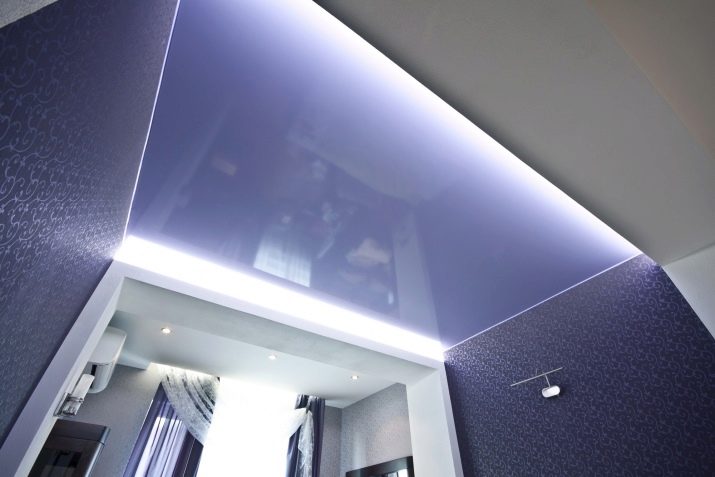
- Determined with lighting and its placement, thinking over the places of additional lighting to create the desired atmosphere.

- Based on the size and location of the window select the type of curtains taking into account the visual expansion of the space.
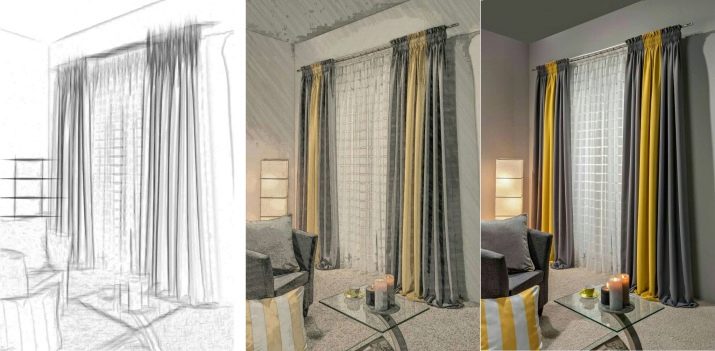
- After the main background is ready, determined with furniture, for which they study the assortment in stores near the house.
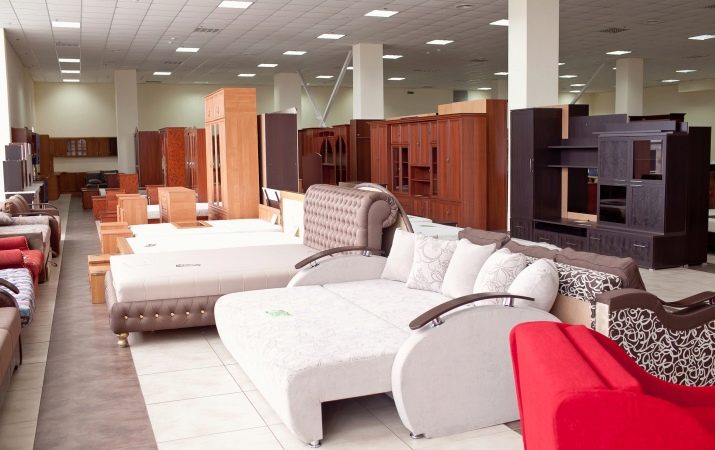
- Perform placement taking into account the zoning rules and complement the interior with stylish accessories.
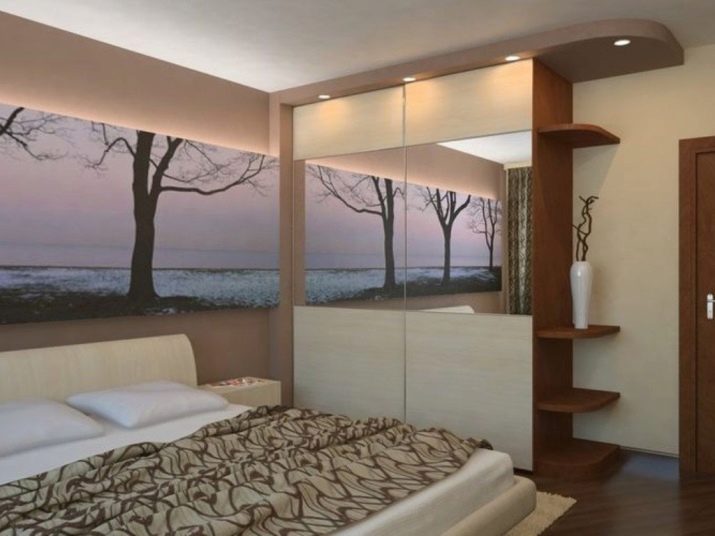
When drawing up an interior composition for a small bedroom, it is necessary to take into account age of users... The interior of the bedroom for adults and children is different, this is manifested in the choice of style, color, design. In addition, the underlying factor can be type of dwelling.
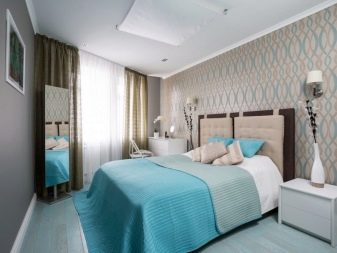
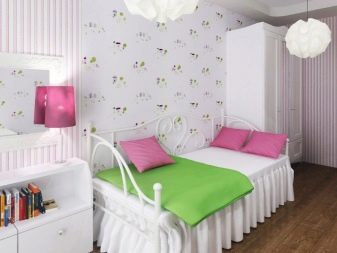
Sometimes it is the architecture that does not allow you to choose the desired style, complicating the room with various elements (for example, a bay window).
It should be noted that decoration in apartments and private houses differs. For example, a bedroom may be in the attic, and given the limited space, you will have to make a lot of effort to visually expand and create the effect of spaciousness.
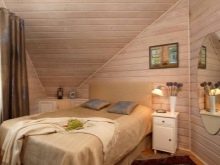
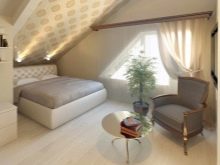
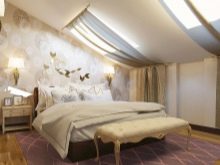
At the same time, the number of pieces of furniture may also differ: for spouses, more is needed, for one a small chest of drawers or a rack of a minimum size is enough.
How to visually enlarge the space?
Ways to increase the space of a small room are based primarily on its layout. The shape of the bedroom can be square or rectangular. If there is a bay window ledge or even a half-window, it is supplemented with a small protruding part, usually of a rectangular shape.
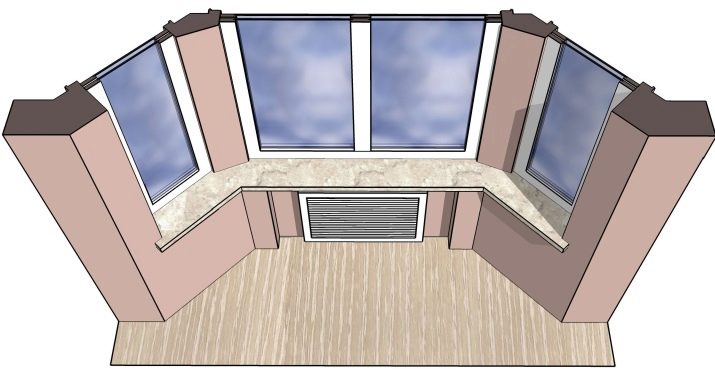
Sometimes bedrooms in old houses have a layout in which the wall at the entrance is beveled, which reduces the area and makes the room extremely uncomfortable.
The first thing that is important to create visual balance is stretching perspective. For example, you need to make an elongated room wider, slightly lengthen a square one. This can be done not only by arranging furniture, but also using visual techniques for expanding space, which work perfectly in small rooms. Let's note the main techniques used by interior design professionals.
- Choosing furniture. In order to increase the usable area, you can resort to different techniques. For example, you can rely on compactness of furniture and reduce its quantity. Usually, when there are not many pieces of furniture in the room, it seems to be freer. It is freedom that should become the fundamental criterion for the dosage of furniture. At the same time, it is selected with the maximum emphasis on ergonomics and functionality.
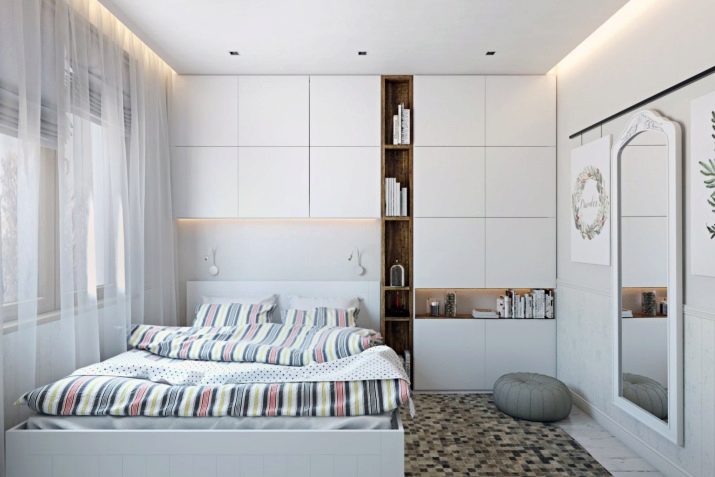
- Using lighting. In addition, you can increase the space through visual illusions. This can be done using different techniques. For example, you can bet on lighting: the brighter the room will be, the less rigid its boundaries will be. At the same time, it is necessary to make the light soft, but not harsh.
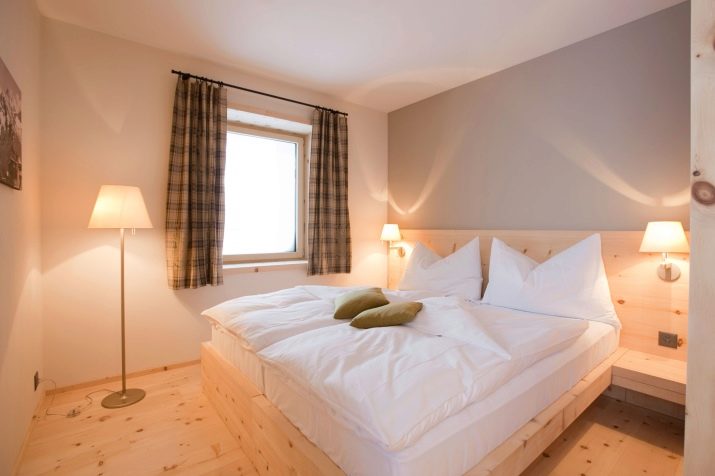
In order to visually expand the room, it is better to use two types of lighting: ceiling and auxiliary (wall or floor).
- Applying light colors. We must not forget about the color, because it is he who is able to change the space. It is not customary to use dark colors in small bedrooms. They carry a negative perception of the surrounding space, rigidly delineating its boundaries. In addition, if you make the ceiling dark, the atmosphere in the bedroom will be depressing. At the same time, the colors should not merge with each other, the play of contrast will be the key to the necessary emotional coloring of any interior.
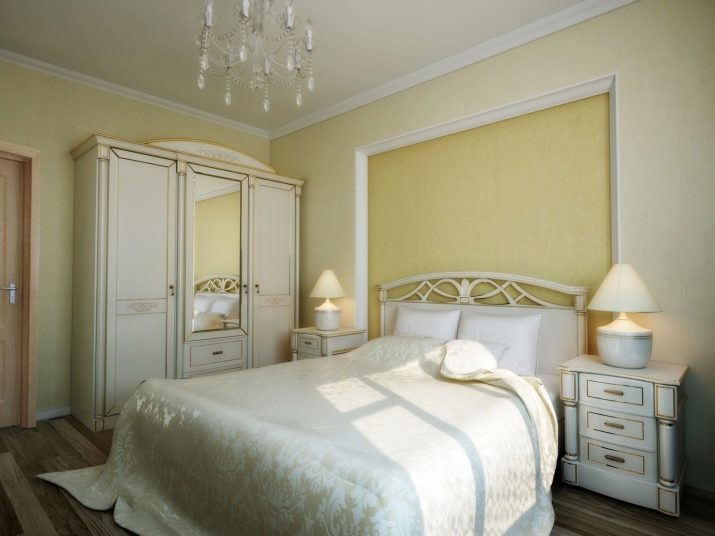
- Visually enlarging the windows. The larger the window of the room, the brighter it is. This axiom is known to everyone: if there is a very small window in a room, it has every chance to seem unprepossessing and gloomy. Large curtains do not fit here at all. To prevent the window from looking small, you can hang modern compact curtains on it. In addition, you can hang light curtains on the entire wall on a wall with a window.
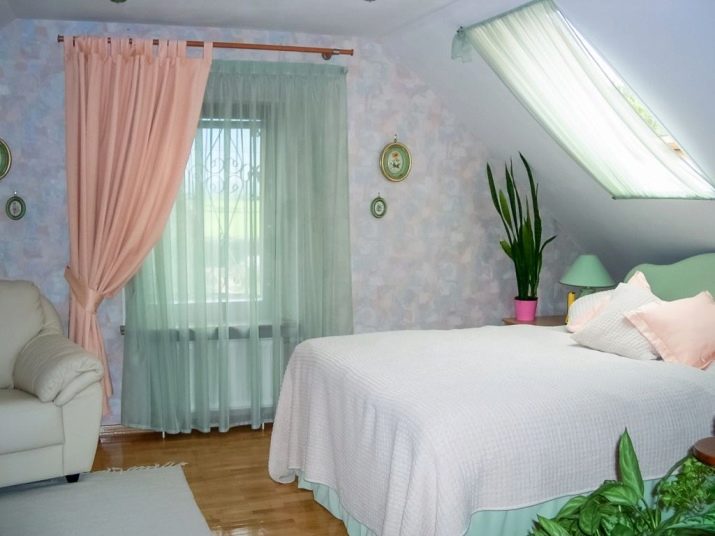
- Choosing the right textiles... Textiles for small bedrooms should not be too dense and heavy. This type of material brings a certain earthiness and limitation into the space. The atmosphere of spaciousness and airiness is achieved through the use of light and translucent materials. It is they who are able to visually enlarge a small space.
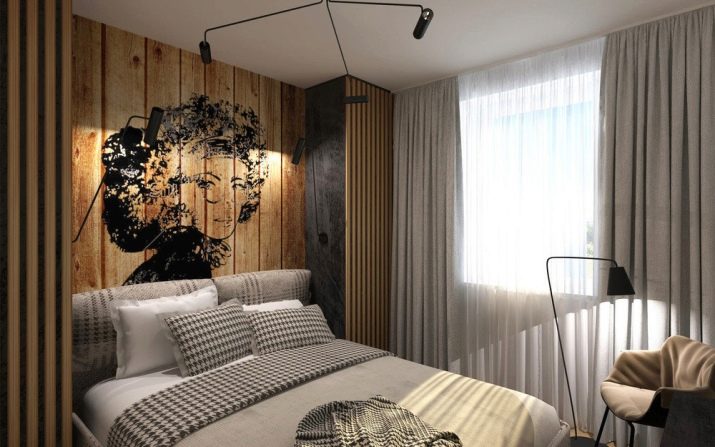
But you need to use textiles correctly: nothing too complicated and pretentious.
- Playing with the colors of the prints. It is no secret that a print often gives the interior the necessary emotional coloring. In a small space, it should not be large and unnecessarily clumsy. This is how you can create the visual effect of enlarging the room. However, given that the footage is limited, there should not be too many patterns in the interior. This can be a specific part of the wall, an accent on curtains, bedding, carpeting, in a ceiling design.
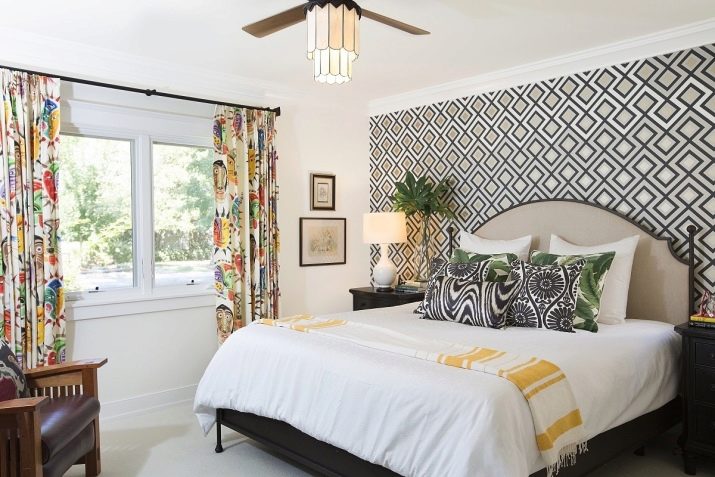
- Using the right textures. We do not think that the texture of any material has the ability to change the perception of space. This applies to wall decoration, ceiling material and furniture materials. Often, a satin sheen or even a mirror type of texture plays into the hands of the designer, who cleverly uses these nuances to seemingly increase the usable area. Glossy surfaces, mirrors do it perfectly.
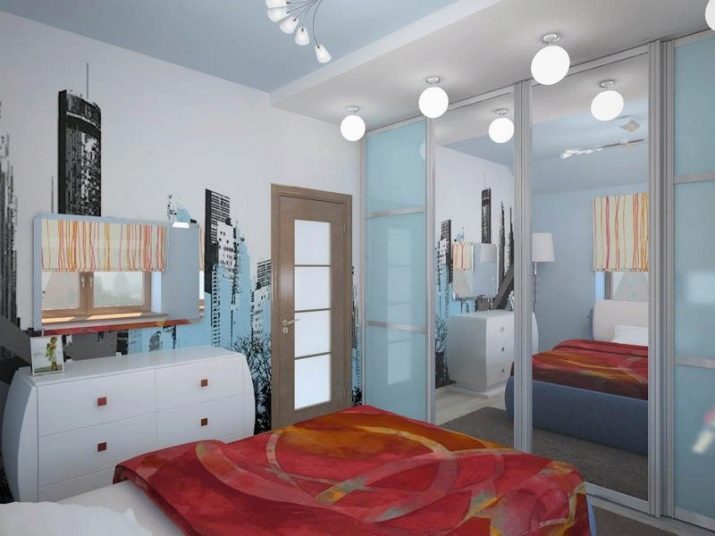
- Choosing the right wall cladding. Few of the inhabitants think that with the help of some materials it is possible to create the effect of almost doubling the space. For example, you can change the perspective with accent wallpaper in the form of open balcony doors overlooking the sea. In addition to the fact that the room will seem more spacious, which means it will be more comfortable, it will also visually improve, which is good for narrow rooms.
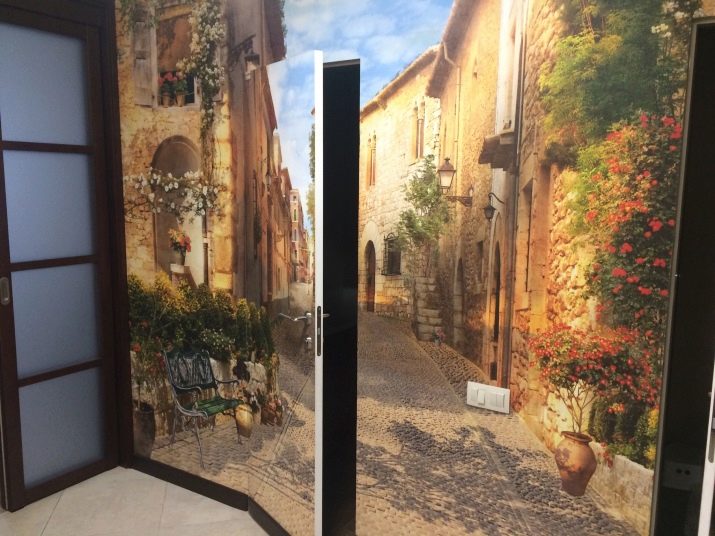
- Dispensing accents. No matter how much you want to decorate the room, the number of accents will have to be dosed. Ideally, a small bedroom should have one accent, but with some support. If there are a lot of accents, they will be lost against each other, overloading the interior composition. Note that this will result in a visual loss of space.
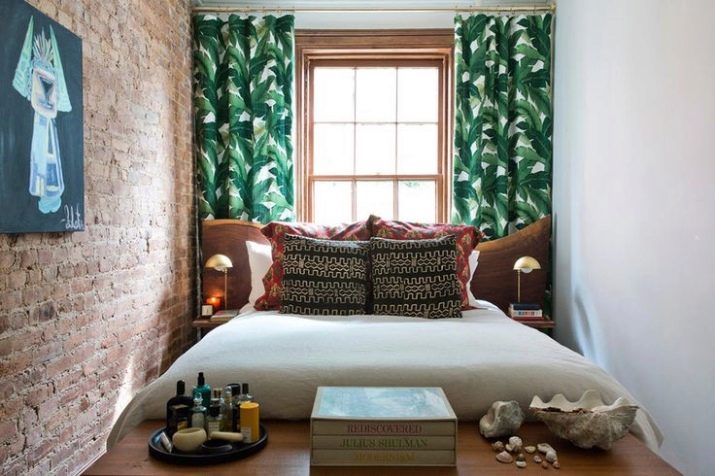
When there is only one accent, it distracts attention from the imperfections of space, including the lack of space. The rule applies here: less is more spacious.
Finishes and materials
To decorate a small bedroom aesthetically and tastefully, you will have to pay attention to different aspects of the arrangement. They should not compete with each other, stand out against the general background.... Otherwise, it will be simply difficult for the users of the room to be in the bedroom.
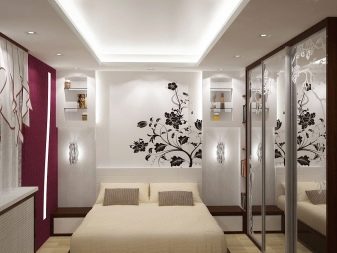
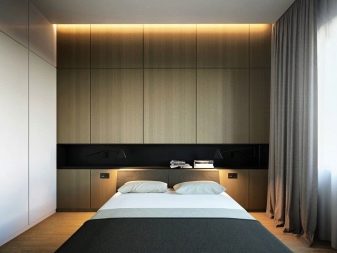
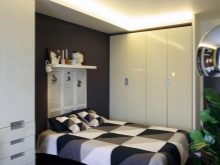

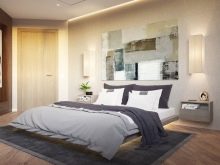
Floor
So that the floor does not weigh down the overall design, some materials should be discarded. For example, tiles are unacceptable, as well as complex laying of parquet. In priority laminate and linoleum, wherein the type of texture should not play up a complex print. For example, you do not need patterns in the form of pretentious ornaments or even carpets, since the complex pattern of the floor cladding will not allow other accents to be used in the room.
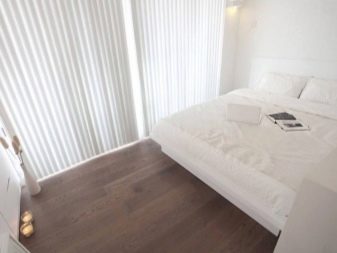
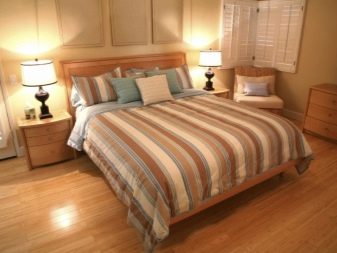
The color of the floor should be practical, but not too dark. The color of the skirting board may be the same, but the shade of the floor covering should be slightly darker than the wall finish. If the tones merge, the room will turn into a small box, which is bad for the visual perception of the interior. You cannot choose drawings for a wide board for decoration: a wide and voluminous print of a coating in a small room does not look very harmonious.
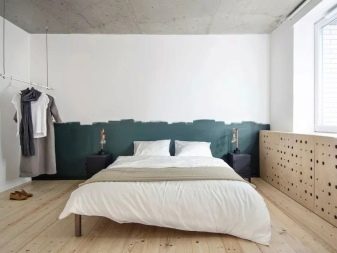
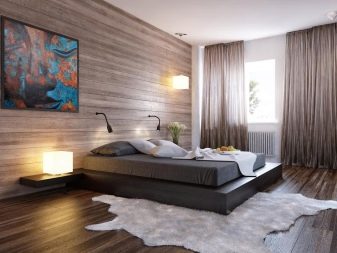
Ceiling
Ceiling decoration in a small room should not be too pompous and complicated. In addition, it should not visually crush the ceiling area, which is why cassette options and seam ceiling tiles should be excluded from the list of priorities. Options that require the creation of a multi-level frame are also not suitable for design.
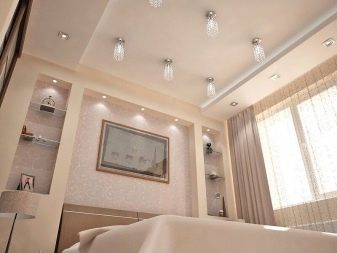
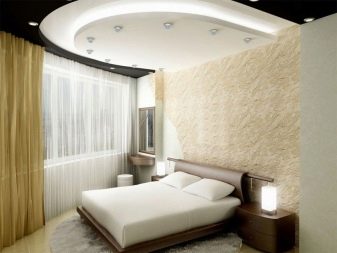
This shortens the height of the walls, making the room feel low and oppressive.
In priority stretch filmpartially supplemented drywall. For the illusion of increasing space, you can choose panels with a glossy or satin texture. In this case, the degree of reflectivity must be chosen no more than the average, so that instead of increasing the space, you do not double the number of elements of the arrangement. In order not to overload the interior, it is better to select design without a pattern, leaving the role of an accent to the wall cladding.
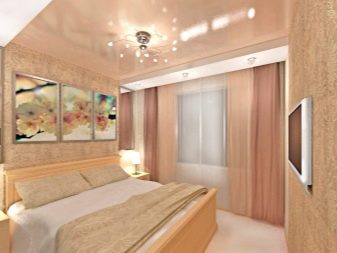
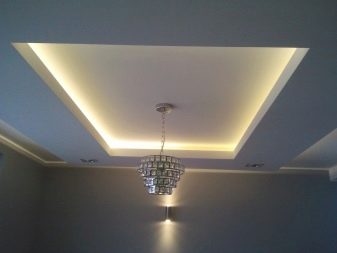
Walls
The general perception of the room will depend on the choice of material for wall cladding. This is a kind of bedroom clothes, and therefore you need to choose it correctly. You don't need to take anything dense and thick for finishing: this leads to a loss of the effect of volume and spaciousness. Wallpaper will be an ideal material for decorating the walls of a small and small bedroom.

Wherein the texture of the material may be unusual (for example, under plaster, plaster, textiles, brick, concrete). You need to use the print correctly. The more complex it is, the less you leave room for expressiveness through other furnishing elements. Sometimes a brick-like wallpaper with a photo frame attached to the wall looks more interesting than large flowers and a laminate on the wall at the headboard.
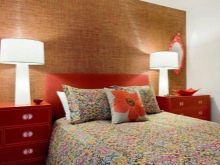
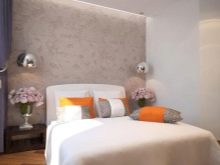
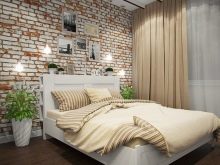
You can decorate with accent wallpaper with a ledge at the headboard., but then the rest of the walls will have to be pasted over with canvases without a print. Whichever type of design the layman chooses, you cannot glue all the walls with accent wallpaper: this overloads the interior. It is enough to select only part of the wall at the headboard.
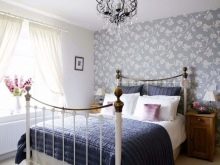

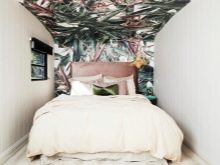
If the accent is in another place, the rest of the walls are pasted over with plain, but possibly textured wallpaper (for example, with grooves, plain weave texture, under a fine matting).
Furniture arrangement options
Each piece of furniture in the small bedroom is subject to a kind of face control. There is often no room for a wardrobe, dressers and bedside tables. Given the different type of room, you have to select those options that will not complicate the layout. For example, in one case it will be a minimal set of furniture, consisting of a bed on a podium, in which boxes for storing clothes are mounted.
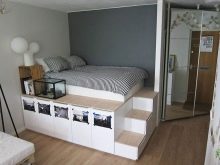
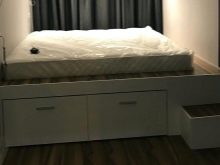
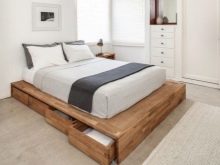
In another, there is enough space for the arrangement of shelving on both sides of the bed, a chest of drawers for clothes. If you choose very compact furniture, you can also fit a dressing table with a small mirror in the bedroom. To prevent furniture from eating up the space, its color should not be dark.... Remembering the rule "Light does not outline the space", it is selected in the same style.
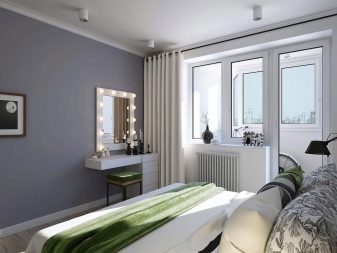
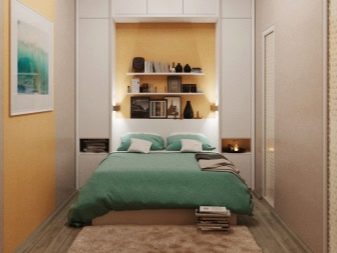
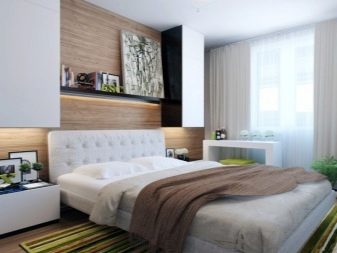
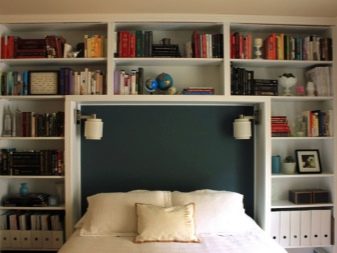
However, there should be nothing superfluous in the room. There is no need to make a semblance of a library or an office out of the bedroom.The less furniture it contains, the easier its atmosphere will seem. On the other hand, the feeling of congestion will not let you relax, no matter how much you want.
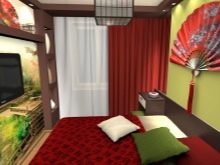

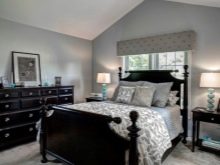
When there is a lot of furniture in a small room, it looks like a storage room.
To furnish the room in the most rational way, it is necessary to take into account the type of layout and the location of the windows. At the same time, we must not forget that the main accent of the room should be a sleeping place. It is he who should pay special attention to the selection of furniture. In addition, you need to take care of buying beautiful bed linen, because it will give the interior the desired status.
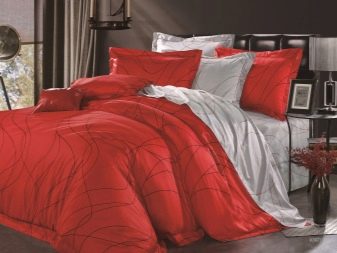
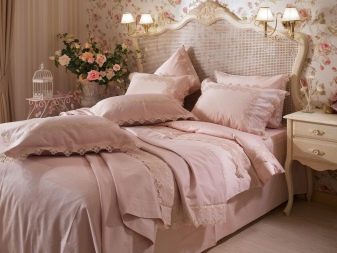
If the room is not only very small, but also narrow, no need to put the bed across the room. In this case, it will have to be placed in such a way that it does not interfere with the inhalation into the room. At the same time, much depends on the location of the doorway and radiators. For example, if you want to, you cannot put a bed by the window if there is a battery under the windowsill.
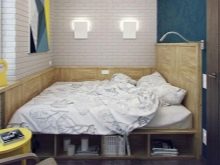
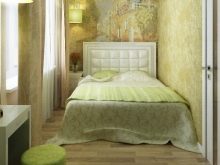
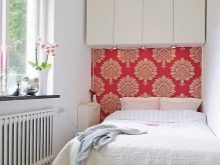
If, during the repair, the doors are enlarged and made in the form of compartment doors, and the room is very small, this allows you to put a bed next to the entrance. To rid space of visual heaviness, you can increase the size of the window opening. If the room is also narrow, you can build a niche with shelving near the headboard wall. For visual balance, shelves or the ceiling above them can be equipped with lighting.
In order to efficiently use the available usable area, one of the walls can be equipped with narrow built-in furniture. At the same time, in order to avoid the effect of being in the warehouse, the colors of the furniture should be monochromatic, light, and the texture - glossy. In the center of the wall, you can create a small niche with a width corresponding to the width of the bed. Wherein to maximize the use of the wall above the bed, you can build a shelf or rack.
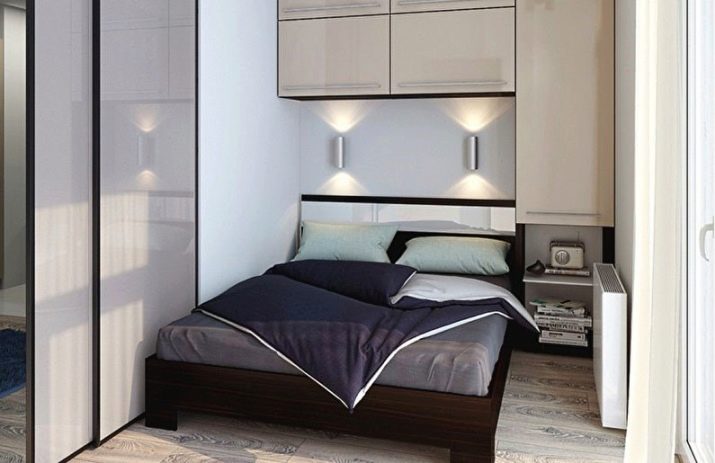
Window sills in such bedrooms can play the role of shelves or even makeshift tables. They can be used for the installation of auxiliary lighting (for example, a small floor lamp or a modern design lamp). You can also place a couple of decorative pillows or fresh flowers here. It can be a beautiful vase or some kind of accessory (say, a small figurine).
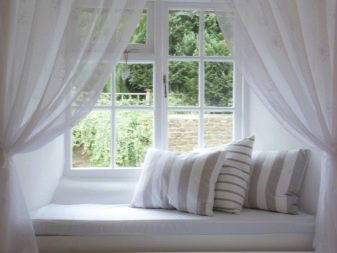
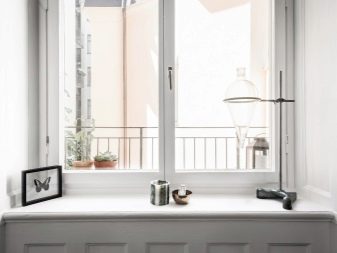
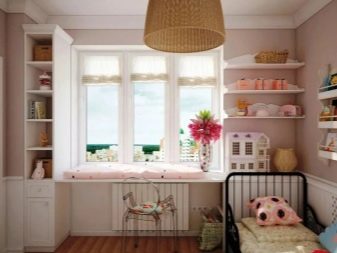
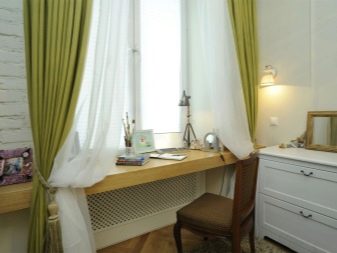
If the window is located opposite the door, and the room allows you to put the bed only across, you can do so. But to reduce visual imbalance, if possible it is worth changing the usual doors on the coupe model, increasing the width of the opening.
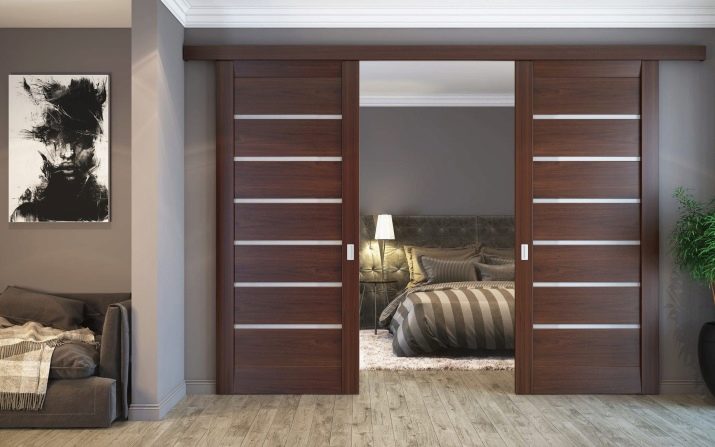
This system does not require space to open, and therefore you can not be afraid that when entering the bedroom, the user will bump into a bed or, say, a tiny bedside table.
Lighting
It's no secret that lighting brings the bulk of comfort to the bedroom interior. If we are at work during the day, few people care if there is enough daylight in the bedroom. However, on weekends, and even in cloudy weather, you may suddenly find that the room is dark and uncomfortable. So that this situation does not manifest itself in all its glory, it is important to design the desired type of lighting at the stage of drawing up the design scheme.
You cannot overload the ceiling with a massive chandelier, and even suspended... Preference should be given to panel models, spotlights or even spots. Nothing too complicated, dotted with decor, should not be. Even a modern design in the form of a spider lamp without shades will look more interesting here than classic chandeliers.
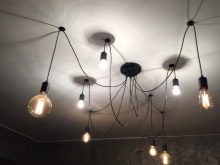
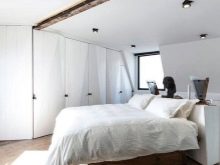
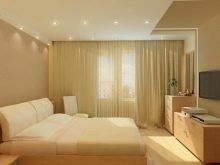
As for the spotlights, they shine in a directional way, and so that the room is illuminated evenly, then you need to place them on the ceiling with an equal step... If the customer does not want to use this type of lighting in the bedroom, you can give preference to the LED strip by installing it behind the molding or ceiling plinth.
By choosing the right number of diodes, you can make up for the lack of lighting by adjusting it to daylight.So that in the evening you can sit in bed with a book, and the overhead light does not hit your eyes, you can add sconces or spots to the walls.
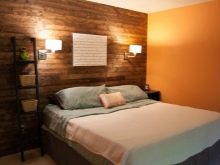
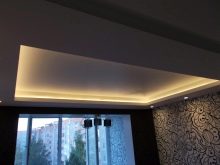
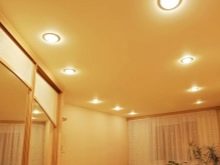
The type of lighting devices, like other elements of the arrangement, should be simple but ergonomic. If you want interior lighting, then this can be created by means of tension systems using fiber optics. RGB lamps also look unique in the interior of small bedrooms, with the help of which, if desired, you can create an intimate atmosphere in the rooms. In bedrooms for children, you can play with lighting in the form of whole compositions.

Suitable tones
The optimal choice of color solutions to create lightness would be the use of white in combination with soft and somewhat muted shades of the color palette. White is good for the ceiling - it makes it taller and larger, it expands the walls, visually softening the boundaries of the room. Along with it, you can use silver, beige in the interior. Plus, it goes great with:
- dairy;

- pistachio;
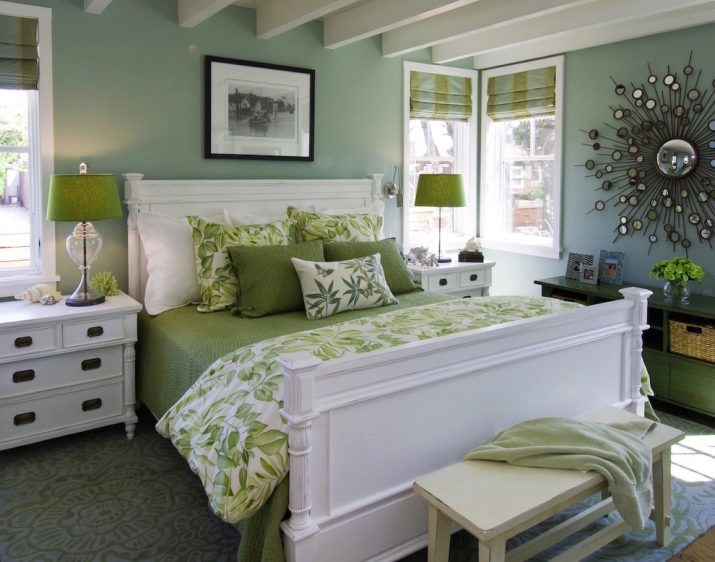
- bleached mint;
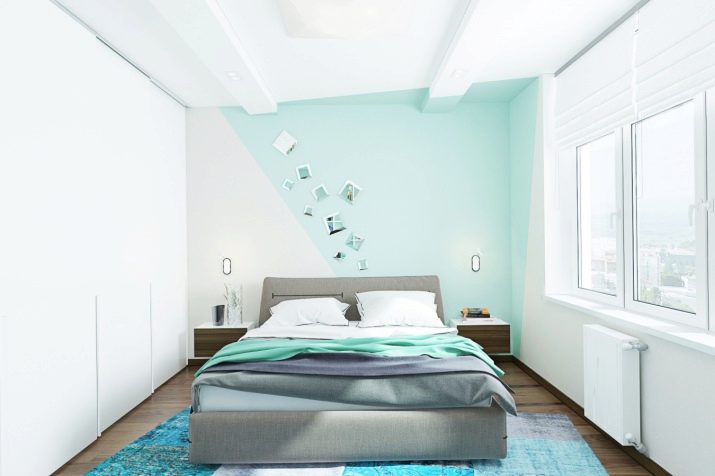
- peach;
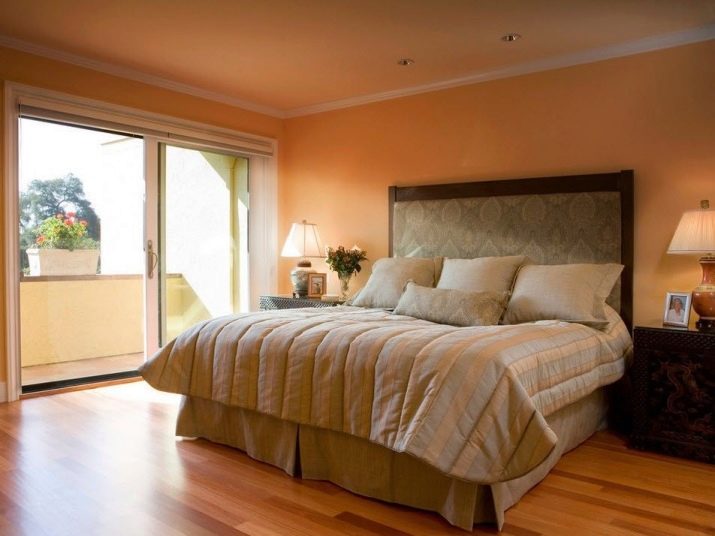
- pink;
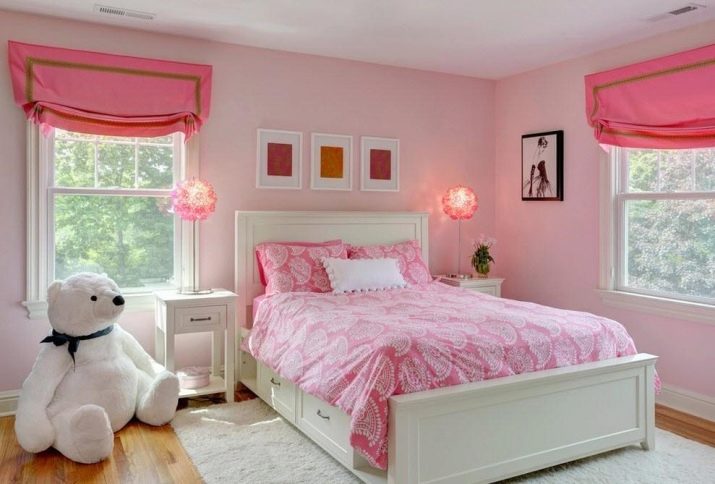
- green;
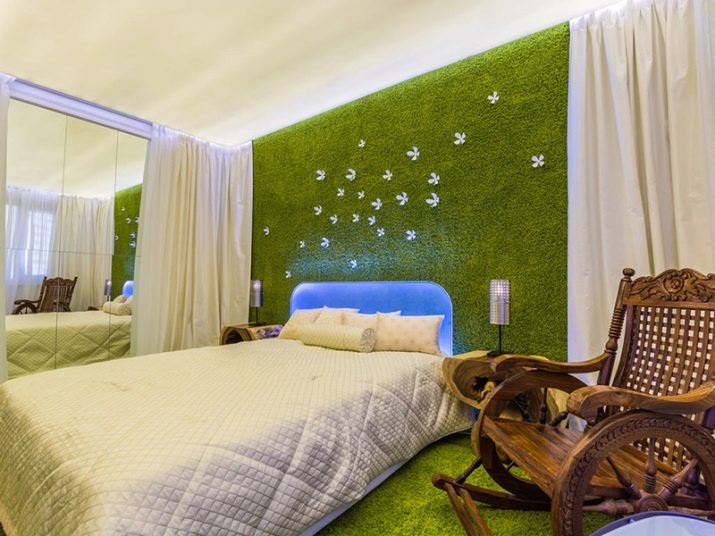
- lemon;
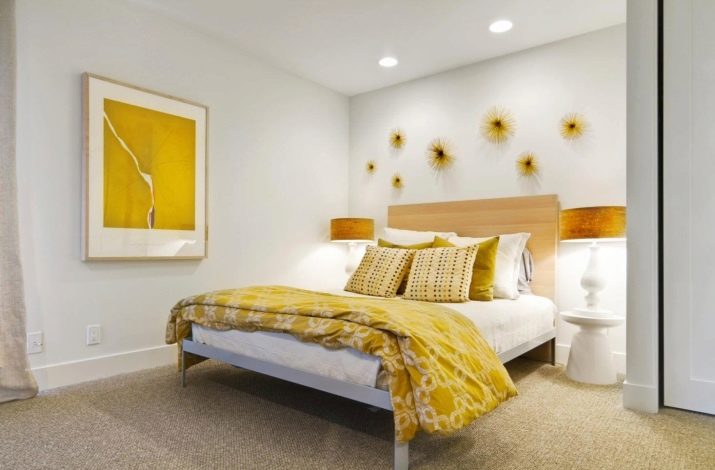
- gray;
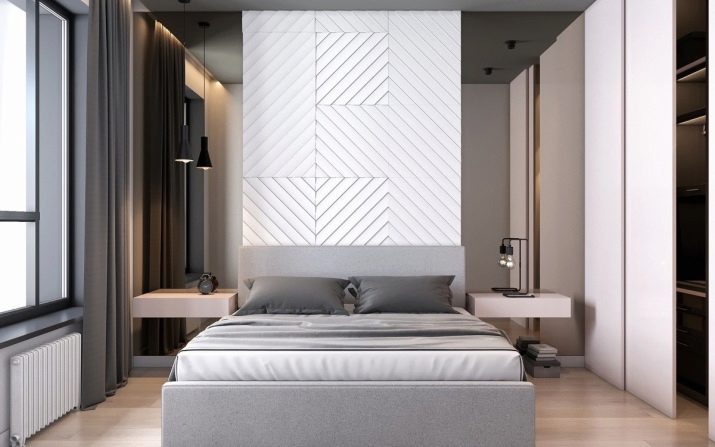
- turquoise;
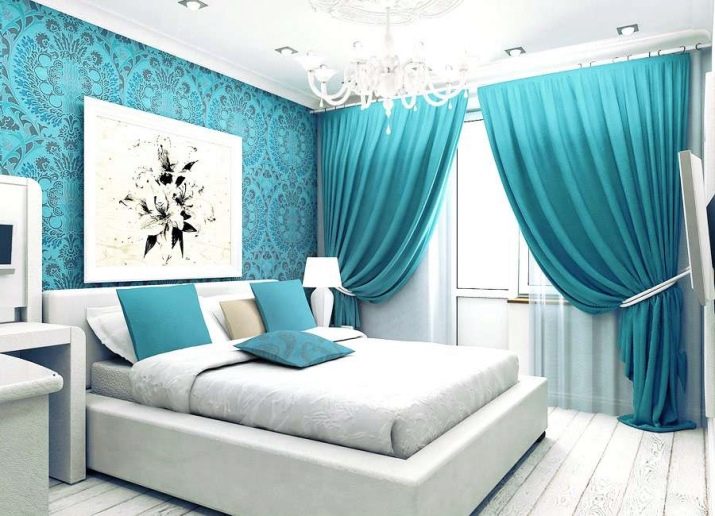
- sandy;
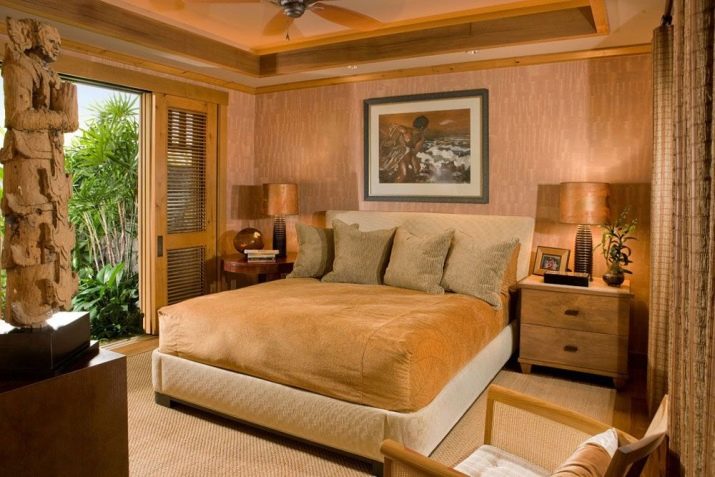
- woody;
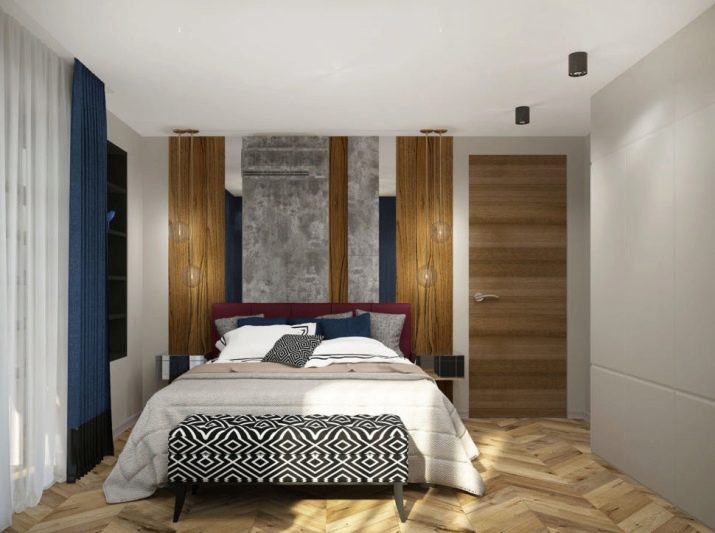
- lavender.
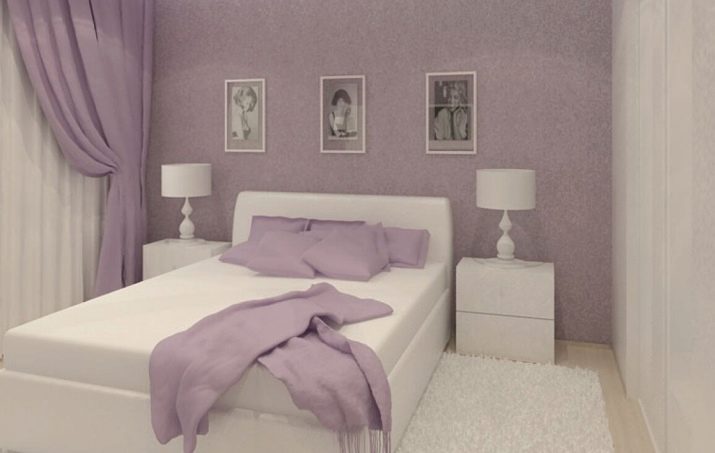
To make the interior seem more multifaceted, it is advisable to use a contrast of 3-4 tones in it. In this case, one will dominate, the second will soften it, and the remaining 2 will bring brightness and connect the "base" and "softener".
As for the warmth of tone, everything will depend on the side that the bedroom windows face. For example, if they are facing north, the warm colors of the palette are needed for decoration. If the room faces south, it is better to choose cool ones, because warm colors will create unwanted heat in it.
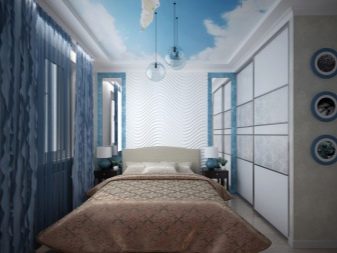
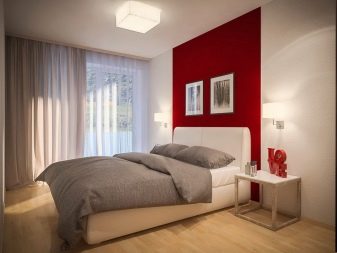
Styles
The choice of style is considered one of the difficult stages of creating an interior composition for a particular bedroom. And the matter here can be solved literally by every centimeter of usable area.
There are no special secrets here: the smaller the room, the simpler the design. For example, it will simply not be possible to bring the classical directions of stylistics to life here: on a few square meters there is no place for a massive chandelier with a candelabrum, a chic bed on carved legs, a massive ceiling with stucco and gold patterns.
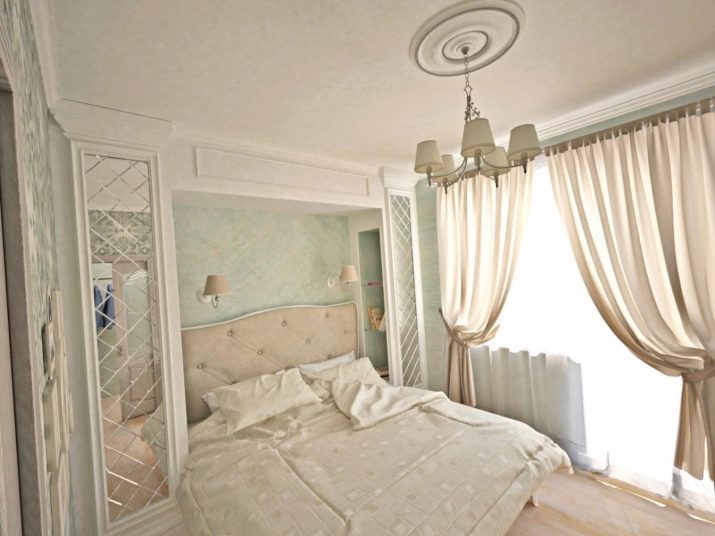
However, you can choose as a basis modern branches of stylistics, striving for space and literally permeated with air. This is certainly the Scandinavian style with its special flavor, and minimalism, which is characterized by getting rid of all excesses and the use of monochromatic materials.
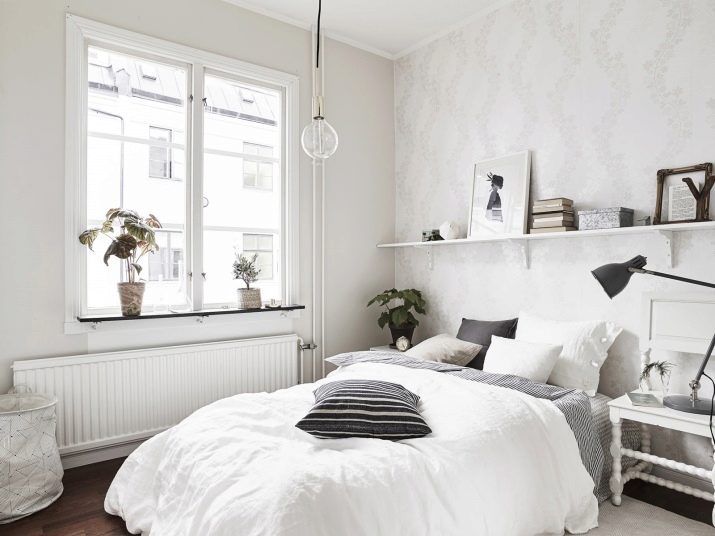
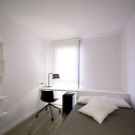
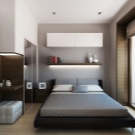
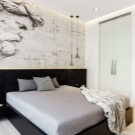
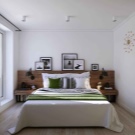
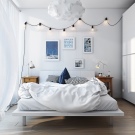
Simplicity of lines, wallpaper with a discreet texture, open shelves give the interior the necessary space.
At the same time, the interior can have asceticism, symmetry, as well as some geometry. A successful stylistic solution will be style constructivism, the recruitment of ergonomic furniture. If you try, then the room can be given a special charm through style provence with its craving for a light vintage touch. Bedroom interior in French rustic style has all the chances to turn out harmonious even in a small room.
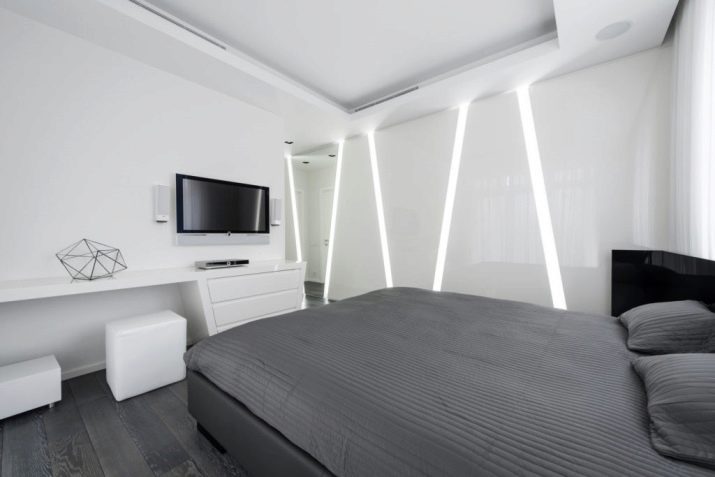
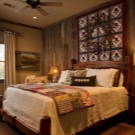
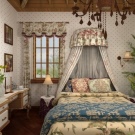
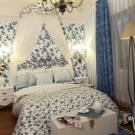
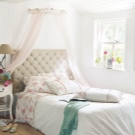
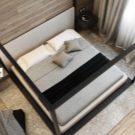
As for the style loft, then you need to be careful here. It will not be possible to recreate it in its pure form, since colors do not allow it. However, as a stylization, it will look very appropriate. For example, one of the walls can be pasted over with light brick-like wallpaper, the other - with wallpaper without a pattern.
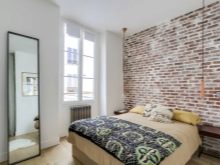
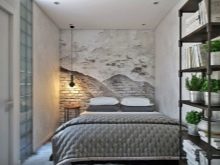
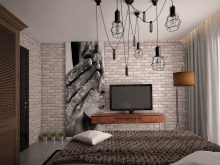
A pair of lamps of an unusual shape, flaunting false communications - and the loft style is ready.
If desired, in such a room, you can embody the style high tech. In order for the interior to look impressive, one should not forget about modern accessories and textures, because this style is quite demanding on trifles. Alas, it is difficult to recreate ethnic stylistic directions in small bedrooms, and therefore it is better to refuse from the Arabian or the same Moroccan styles.
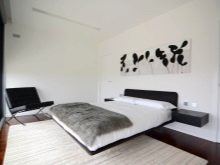
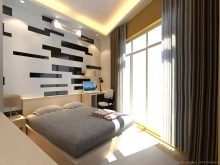
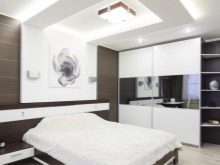
Zoning ideas
Zoning a small bedroom is complicated by the lack of usable space for each functional area. And yet it allows you to introduce an unobtrusive organization into the space. This can be done through:
- the use of lighting devices (with additional bed lighting for reading);
- the use of a separate type of floor cladding (relevant for combined rooms);
- successful placement of accents, highlighting a sleeping place (more often at the head or highlighting one of the walls);
- dividing the space with furniture partitions (for example, separating the bedroom island from the living room in an open-plan room or a room combined with a loggia);
- the conditional separation of the berth and the bay window ledge by means of a screen made of textiles (creating an atmosphere of relaxation).
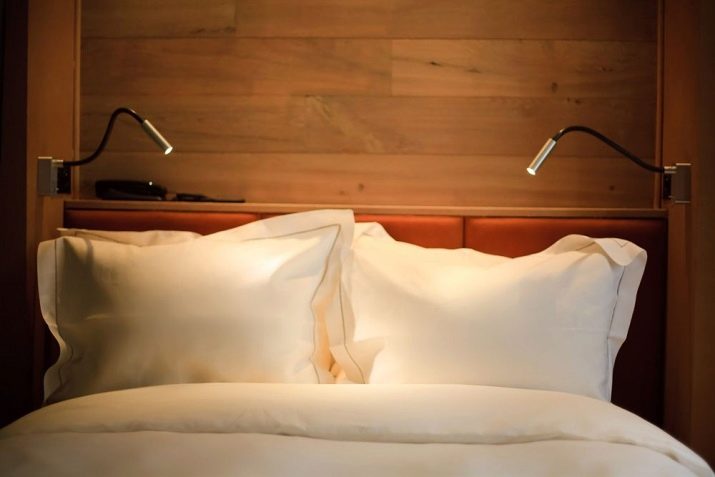
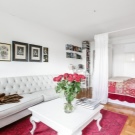
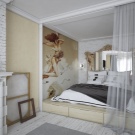
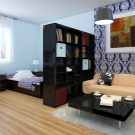

Recommendations
When considering the details of the repair, it is necessary to take into account a few more recommendations that interior design professionals pay attention to.
- Despite the wide range of convertible furniture, choose a bed that does not need to be laid out at night every time. Such furniture will not quickly get bored.
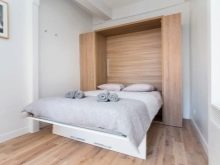
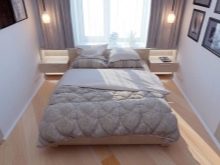
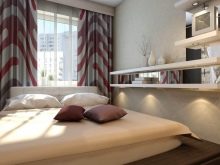
- If you use dark or bright colors in the design of the room, dilute them with white. Having no emotional coloring of its own, it perfectly softens any emotional color.


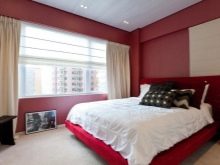
- When choosing a wall decoration, it is better not to save money: if funds allow, buy paired wallpaper of a meter wide. This saves you the hassle of matching the color of one roll to another.
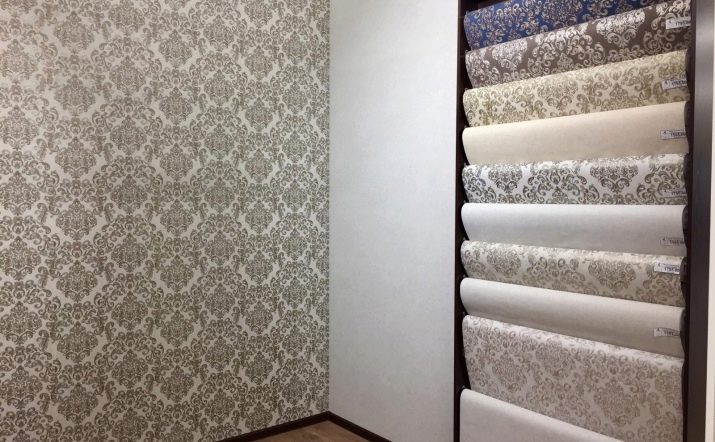
- Do not "kill" the interior with an abundance of woody textures. This turns a small bedroom into a wooden box or steam room.
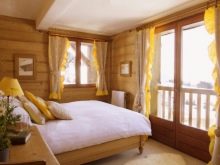

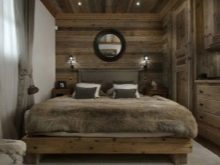
- If floor space is sorely lacking, use wall storage systems to place clothes and other things.
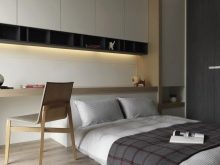

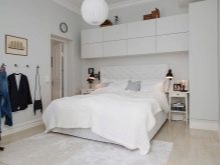
- If the room is elongated, you can place a TV in front of the bed, but do not take a model with a too large screen.
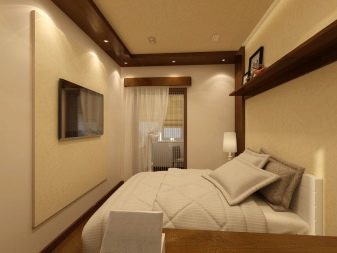
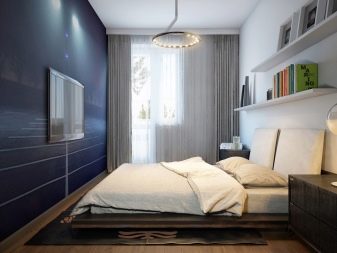
- In a double room, the number of boxes should be sufficient to store the belongings of both users.
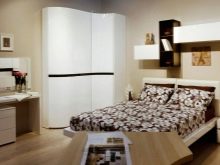
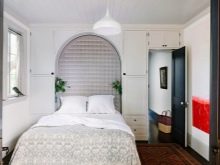
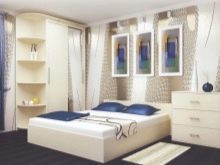
- The stylish atmosphere is based on extraordinary thinking. If your fantasy is tight, you can choose a suitable design project in the vastness of the World Wide Web, adjusting it to the characteristics of your bedroom.
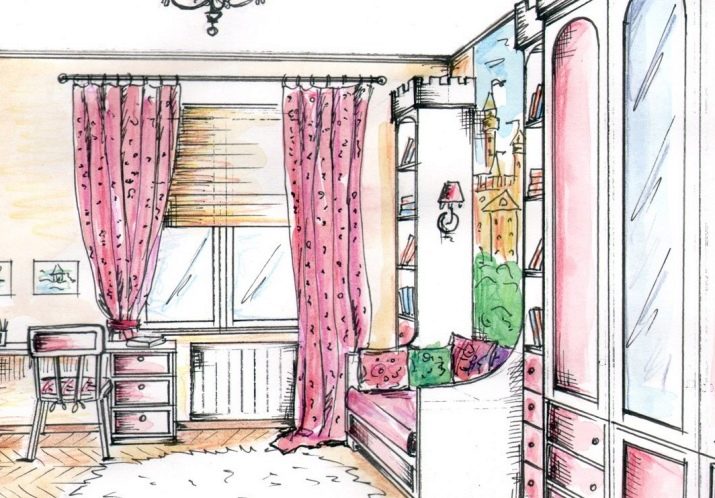
- No need to shower the room with accents and unusual gizmos. Even ordinary accessories look more expressive when there is nothing complicated around.
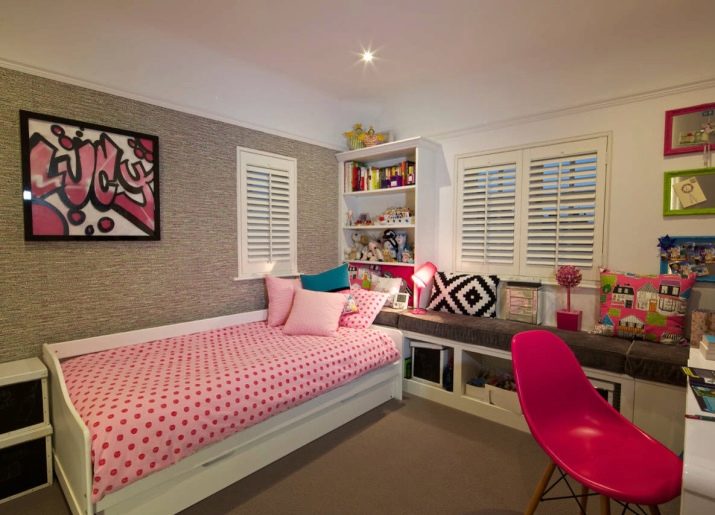
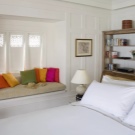
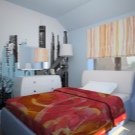
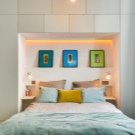
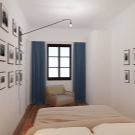
Beautiful examples
We offer 12 successful design ideas for decorating small bedrooms.
- A spectacular and unusual option for arranging a bedroom with the creation of a podium bed equipped with spacious drawers.
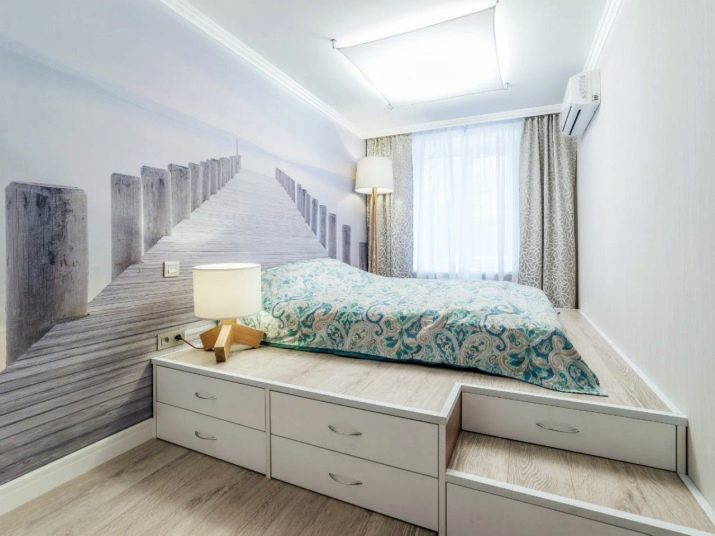
- The interior in neutral tones is permeated with light, everything here is simple and tasteful.
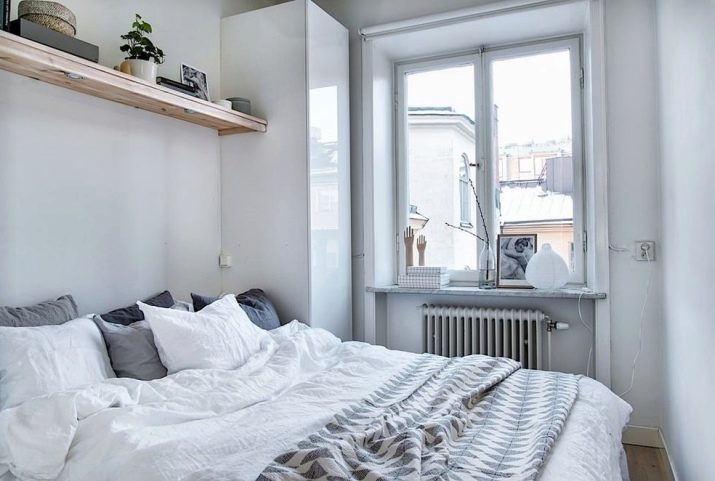
- The design of the bedroom in a modern style for a young couple, the presence of hooks for clothes and a curbstone for small things makes the room more hospitable.
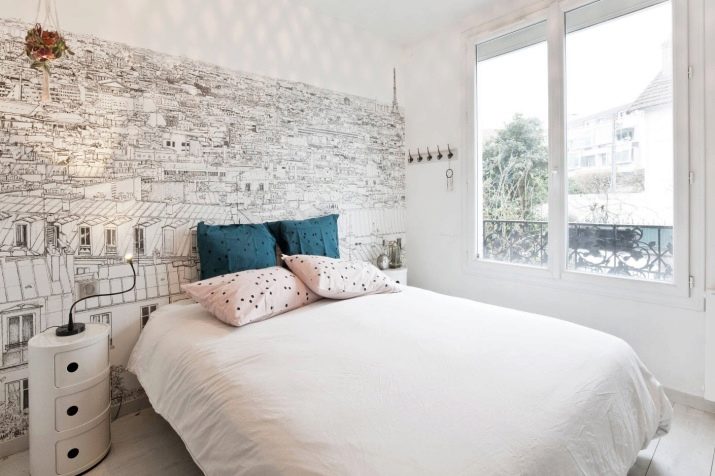
- An example of a bedroom with a mirror in a narrow room, the dosage of accents and the use of textiles with a shiny texture.
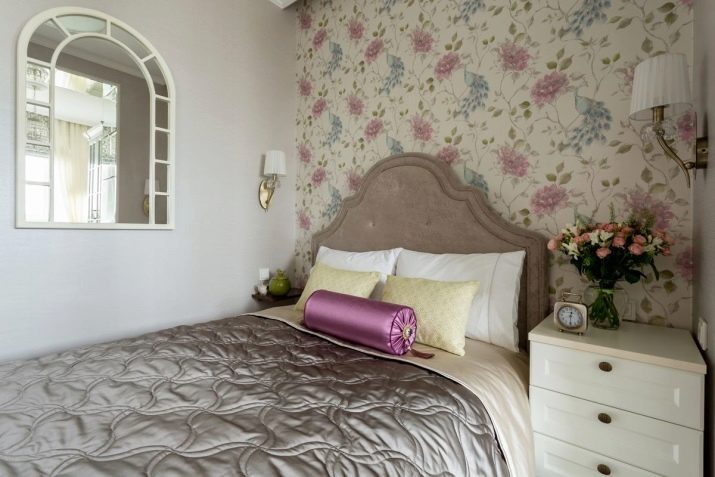
- Stylish bedroom with bright contrasts and designer provocations in the form of a dark wall, played with a white translucent curtain.
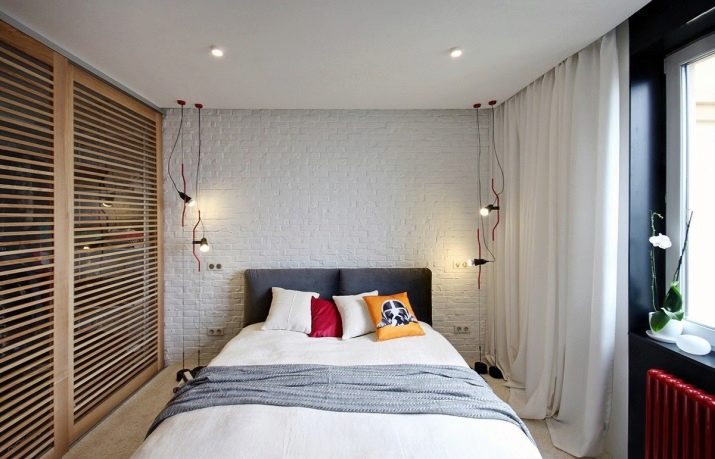
- A design project using a special color scheme, white background tones and an unusual type of lighting.
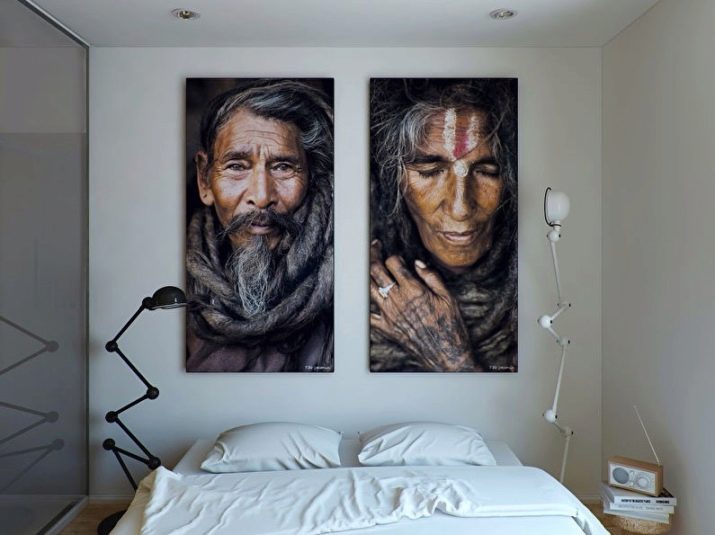
- An example of an original bedroom design in light blue using white contrast.
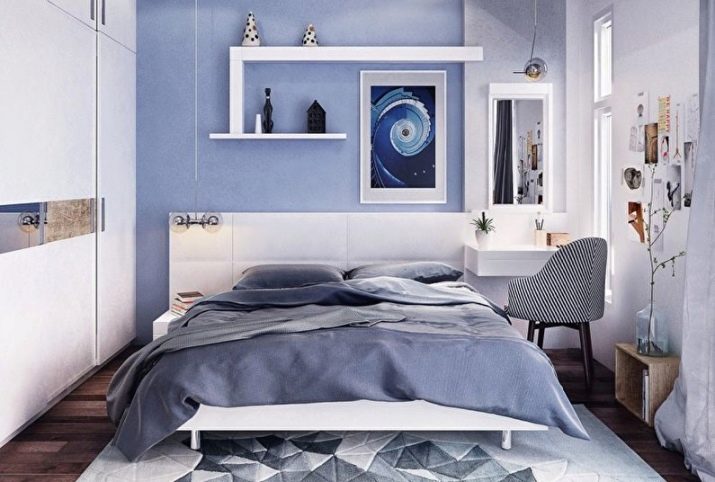
- A spectacular project in the spirit of a loft with a rational arrangement of a window for a recreation area.
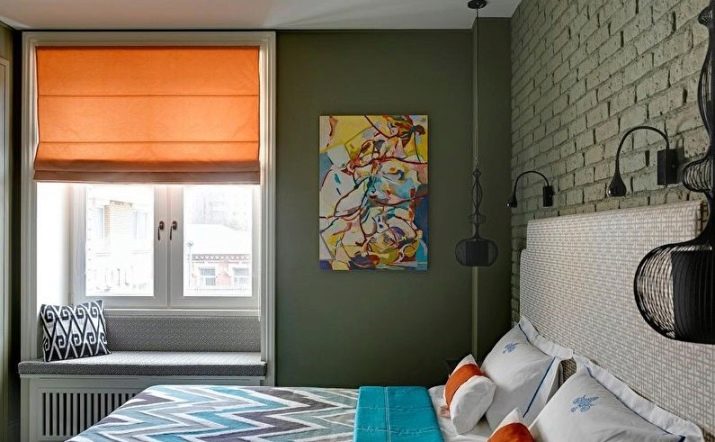
- Arrangement of a room with a beveled perspective, interior in white and brown tones.
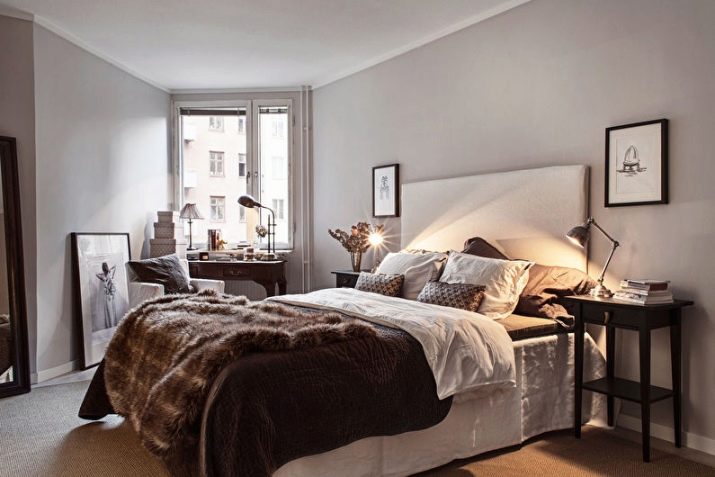
- An example of arranging a bedroom in a room combined with a living room, using identical lamps and a single color scheme.
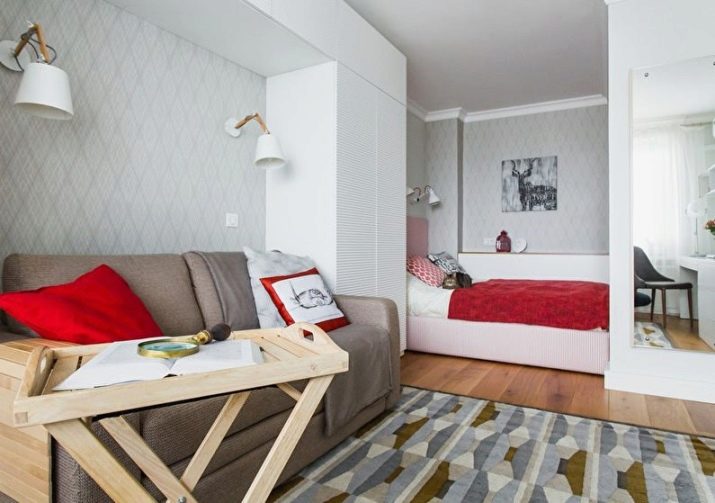
- Enlargement of the bedroom due to the loggia, the effect of visual expansion of the space.
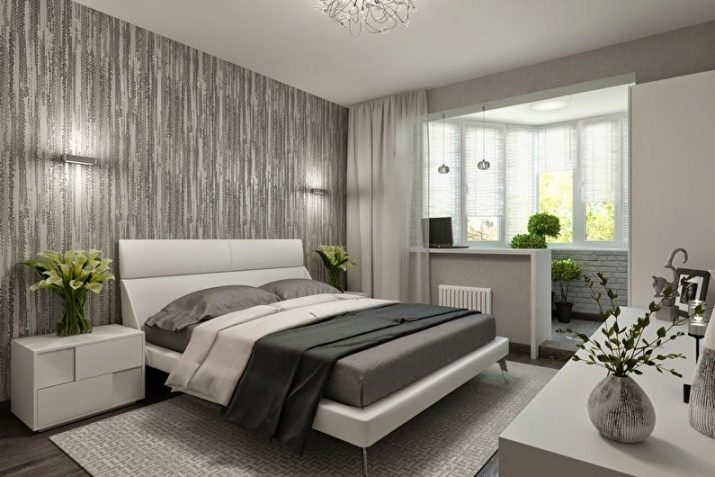
- Bedroom design with access to the balcony, the use of hanging boxes, spots and sliding doors.
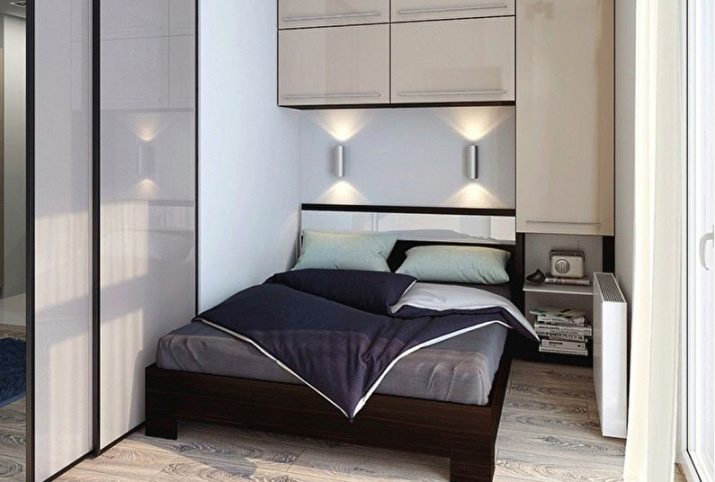
An overview of the interior of a small bedroom before and after renovation, see below.








