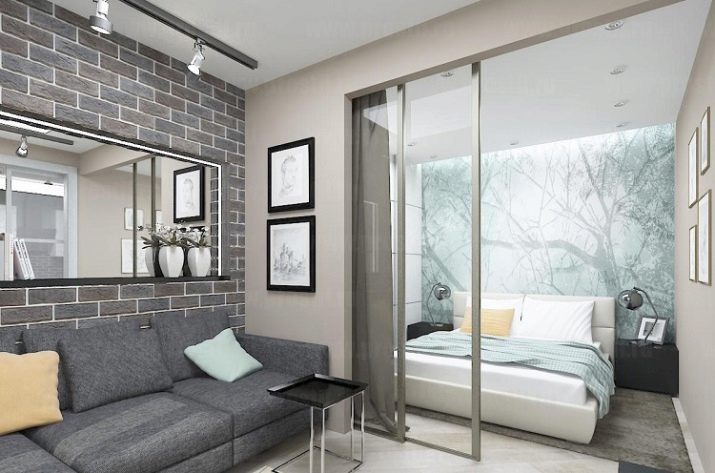Zoning a room into a bedroom and a living room
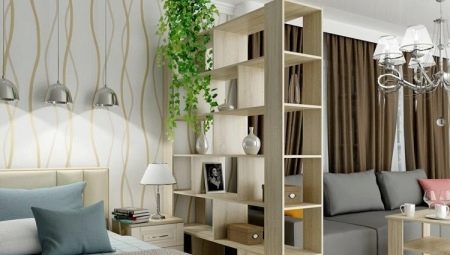
The owners of one-room apartments always try to use the space as efficiently as possible. Dividing the room into several zones provides comfort in everyday life. Usually the space is divided into a bedroom and a living room. The advice of experts will allow you to do this as efficiently as possible in order to enjoy zoning.
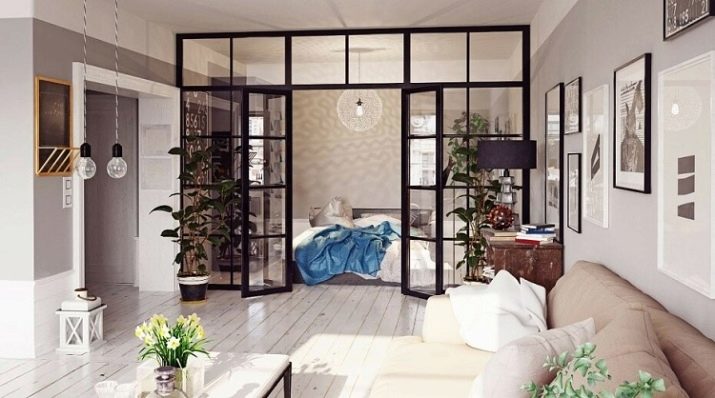
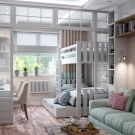
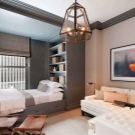
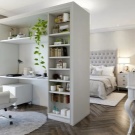
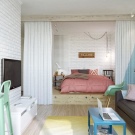
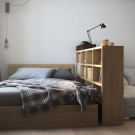
Advantages and disadvantages
Zoning a room into a bedroom and a living room allows you to live much more comfortable. This is a good solution for a one-room apartment. Also, this technique is used for the hall to provide additional sleeping space.
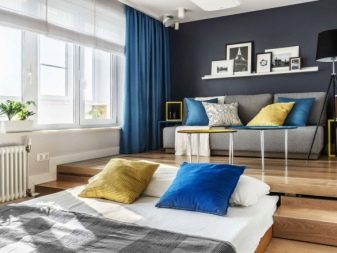
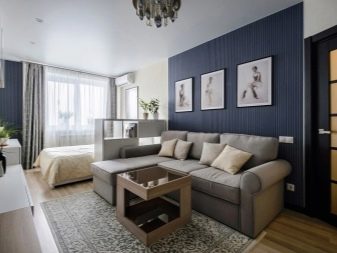
Conditional separation has such advantages.
- A good sleeping place. This will help you sleep well and feel better. The very presence of a separate space provides psychological comfort.
- Of course, simple zoning doesn't completely cut off a portion of the room. So the room does not seem too small, however, there is a special feeling of privacy.
- An excellent alternative to a complete and costly redevelopment. It is not always convenient to erect walls, and making an easy division into zones is much easier. Also, such an interior can be modified in the future at will.
- If you divide the space with a wall, then the room will become noticeably smaller. Zoning does not steal volume. Even if the room is initially small, this method can be used.
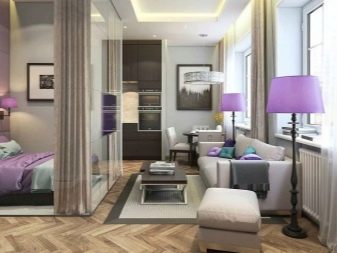
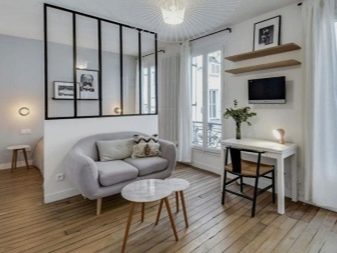
Division into zones allows you to transform a one-room apartment. A separate place for sleeping and meeting with friends appears. Life will be much more comfortable. However, zoning also has disadvantages.
- A very small room (less than 13 m2) should not be divided in this way.When splitting into smaller zones, there is a risk of visually compressing the boundaries even more.
- Zoning creates a psychological barrier rather than a real one. Therefore, there may still be some discomfort. True, if the recreation and communication areas are not used at the same time, then problems do not arise at all.
- If you choose non-mobile zoning methods, then this will significantly complicate the rearrangement of furniture in the future. Although for people who love consistency, this is not a problem at all.
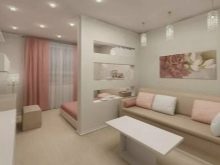
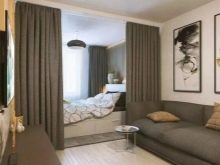
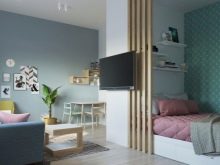
Everyone decides for himself whether to divide the space into functional zones or not. On the one hand, it is convenient and practically allows you to make two rooms from one room. On the other hand, you should carefully consider all the nuances and choose a separation method so as not to be disappointed with the result. However, in most cases, the result after zoning is pleasing and gives a feeling of comfort.
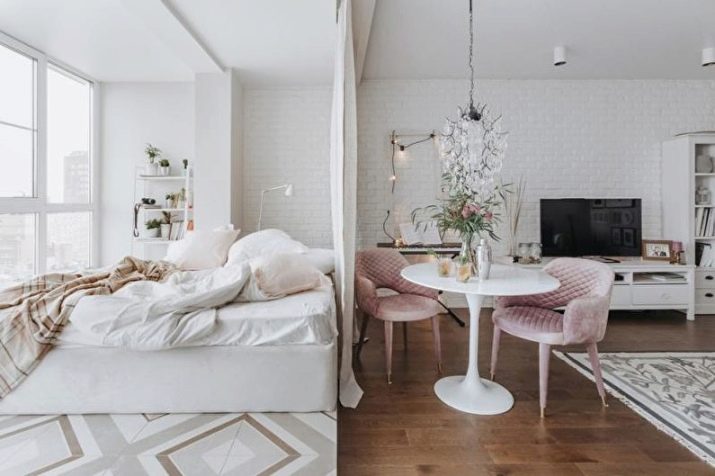
What should be considered?
Room zoning has its own nuances depending on the shape of the room. In a square instead of a full double bed, it is better to take a sofa that folds out. If this decision does not suit you, then you will have to go for tricks. The sleeping area must be located in the corner.
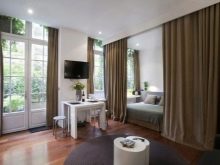
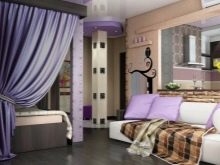
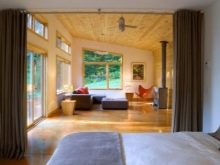
Do not close the entire window. Zoning a square room should be so that natural light enters everywhere. In this case, the bedroom can be distinguished not by a strict rectangle, but by a semicircle. Then a radius partition or curtain is created. Rounding allows you to give the room a special zest.
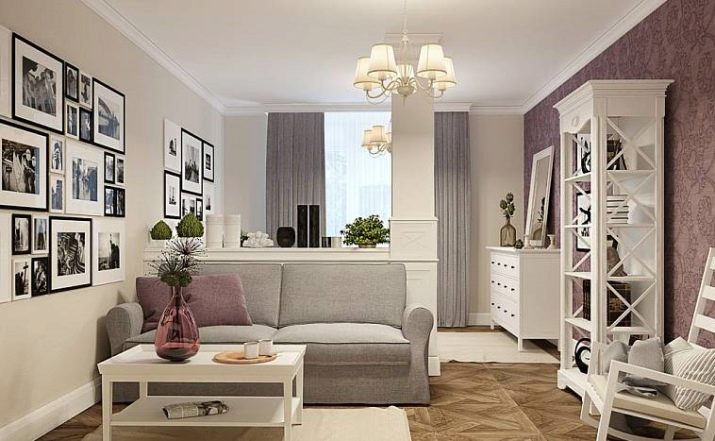
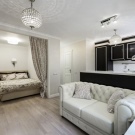
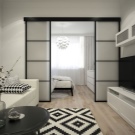
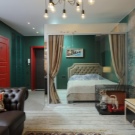

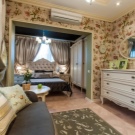
When zoning a rectangular room, there is also a high risk of "cutting off" the window. This is a big drawback, therefore, it is worth abandoning bulky solid floors. To place such a shape, it is better to choose zoning using a podium.
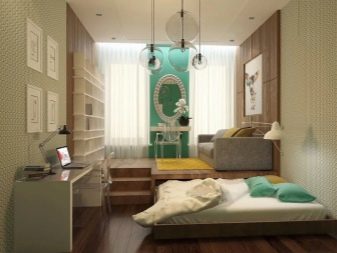
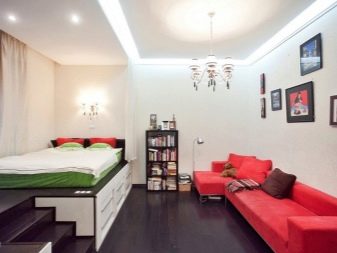
An alternative would be a low partition or shelving unit through which light passes. Tulles and canopies are also used. When dividing a space into functional areas, it is important to understand and take into account the strengths and weaknesses of the room.
A large room can be divided even with columns, massive furniture, arches. Such a composition will look whole and harmonious.
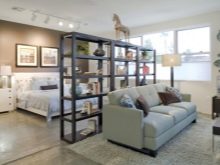
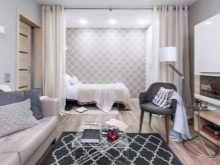
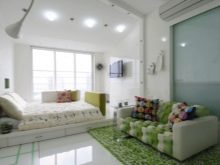
The size of the zones directly depends on the room. Experts recommend dividing the space in rooms with an area of more than 15-18 m2. It is imperative to determine the ratio of the zones. It should be based on which function is more important.
- If the owner rarely receives guests, then it is worth giving preference to a recreation area. This is especially true if you have children.
- Lovers of long gatherings and noisy parties, on the contrary, should allocate more space for the living room. And the recreation area in this case should be installed so that it is not particularly striking.
- If both functions have the same meaning, then the room is conventionally divided into halves.
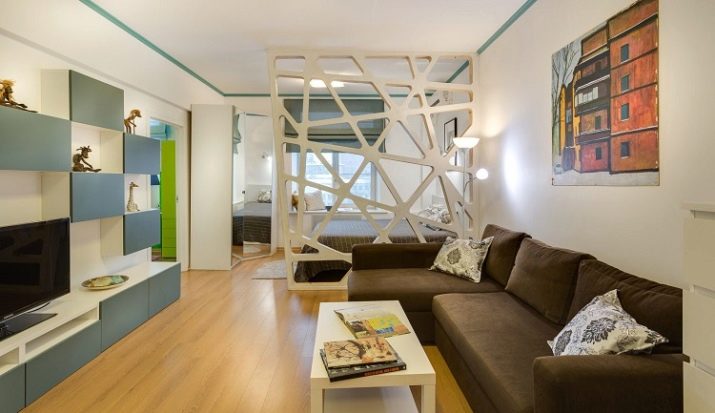
The next step will be the location of the zones. You should not put the bed too far from the window, but you should move it away from the front door as much as possible. It is recommended to arrange the sleeping area in the back of the room.
Also, the bed should not stand in the aisle. It is inconvenient if there is a sleeping place right behind the partition, which is difficult to get around.
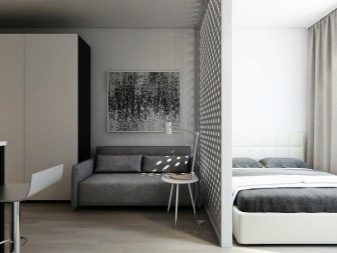
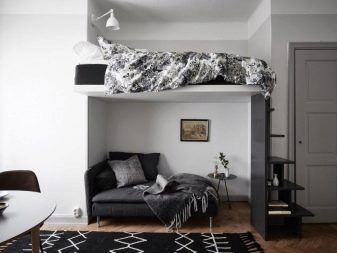
This will quickly become annoying, and will create problems during cleaning. If there is not enough space, then it makes sense to choose a folding sofa instead of a large bed. Choosing good quality furniture will not make your sleep worse. Also, such a solution will allow you to hide the bedroom from the eyes of strangers and guests in the daytime as much as possible.
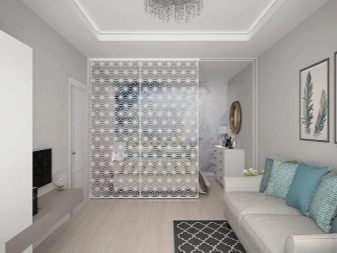
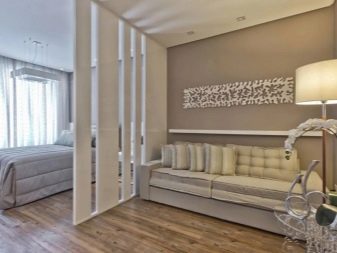
Most likely, the sleeping area will receive more natural light. This is correct and convenient. True, artificial lighting when zoning should be planned especially carefully. An excess of light allows you to visually expand the boundaries of space, which is important with a small area.
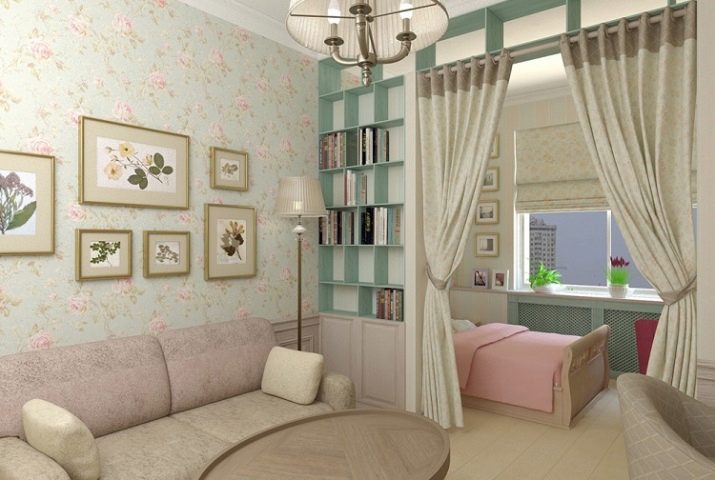
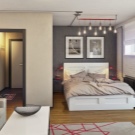
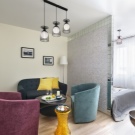
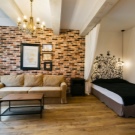
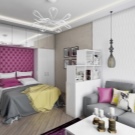
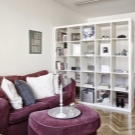
Stylists recommend using more than just the main ceiling light. Work areas can be additionally equipped with lighting or sconces. Decorative lighting in the form of a night light or a garland will make the room even more comfortable. The combination is not wise, but very effective.
Room configuration is of great importance when zoning. It is more logical to divide a square room diagonally, and a narrow and long one - across. Some buildings have architectural features that can be used. So, niches, ledges, bay windows define the features of both separation and furnishings.
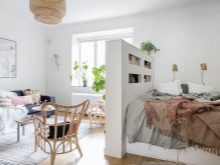
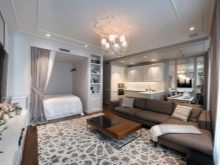
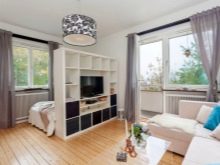
Options for dividing a room into 2 zones
You can correctly zone a room using various techniques. After thinking over all the details, you can proceed to the selection of the implementation method. The division is realized both with the help of partitions, furniture, textiles, and with the use of design techniques. Everyone chooses an attractive option for their own purposes.
Interesting ideas allow you to make two functional zones from one room. This is very convenient, especially in a studio apartment. The sleeping area can be combined with a living room, study, or even a kitchen. Proper planning will maximize the usable space.
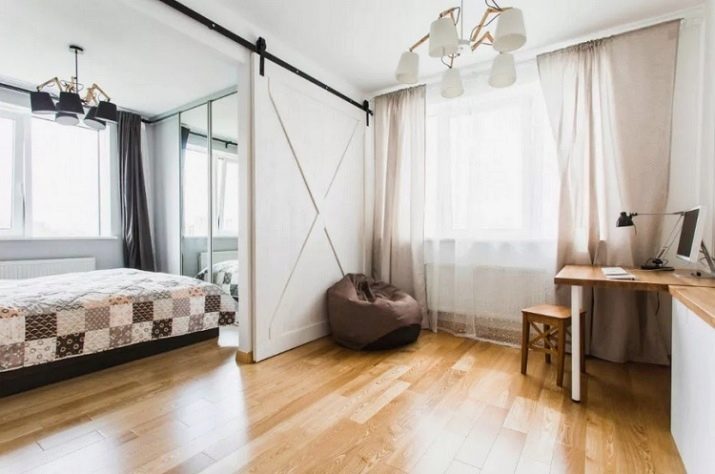
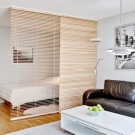
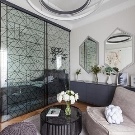
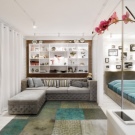
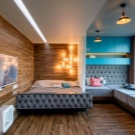
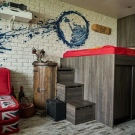
Partitions
In fact, there are a lot of zoning options in this way. Stationary partitions or mobile, simple screens can be used. The former are usually built of brick or drywall. The glass partition looks very unusual; it is better to matt it completely or decorate it with a pattern.
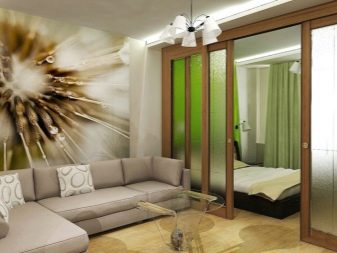
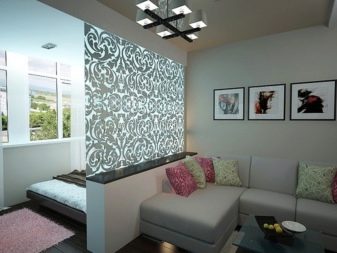
There are other popular and practical options as well.
- Mobile partitions. Very lightweight textile screens can be used. Usually it is just a fabric on a wooden frame. They are easy to buy and have many design options. Moreover, if necessary, such a screen can simply be folded and removed from sight. You can choose the right solution for any interior.
In a minimalist style, monochromatic options are used. Even in the classics, such a solution with wood imitation will come in handy.
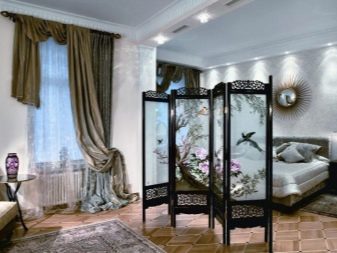
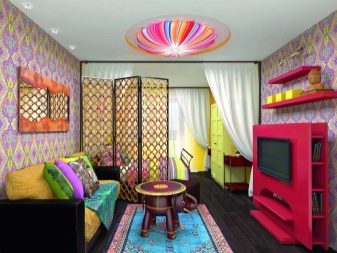
- Sliding partitions. The rack-and-pinion design is quite simple, reminiscent of ordinary doors. Better to make canvases from frosted glass. Such a partition will allow light to pass through, but at the same time it will allow you to hide from the eyes of other family members or guests. Deaf structures are relevant only in a large room with several windows. Otherwise, natural light will not enter the living room at all.
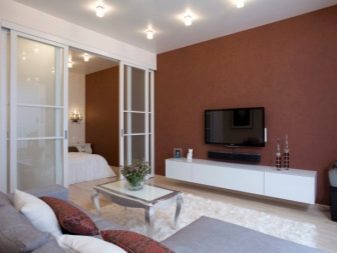
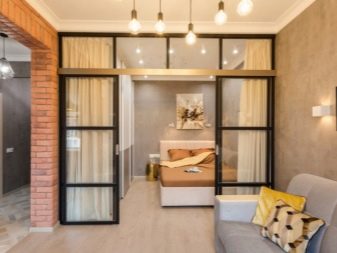
- False walls and partitions. You should not use completely deaf options. So one of the zones will turn into a kind of pantry, which will be deprived of even simple natural air circulation. It is much better to make the structure not up to the ceiling itself. The optimum height for standard ceilings is 1.5 meters. This is enough for the privacy effect.
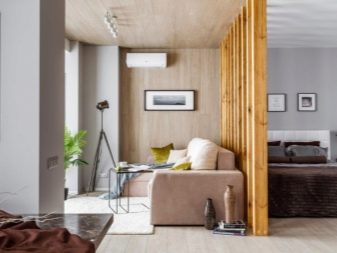
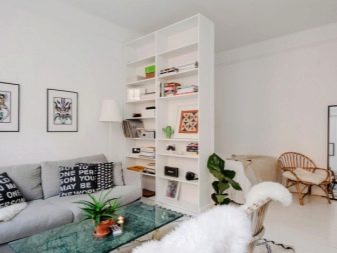
Textile
A common solution in rooms with different areas. Just keep in mind that often textiles collect a lot of dust, so you will have to carry out a more thorough cleaning. The rest of the material is pretty practical. You can find the best solution for your needs.
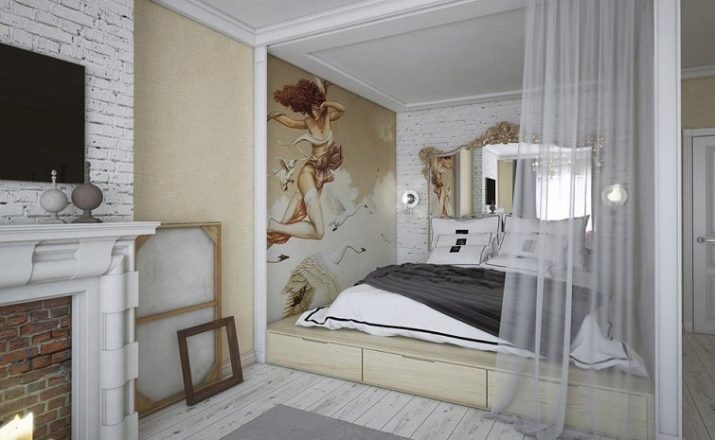
Implementation options can be as follows.
- Curtains. Fast and budget zoning is done just like that. The room is simply separated by a curtain. There are a great variety of fabrics - from light tulle to heavy and impenetrable fabric. Zoning in this way is suitable for any interior. One has only to think over a convenient installation. Sometimes a simple slat is enough, like on a cornice. You can also use more modern mechanisms that open the curtains automatically. It all depends on your budget and personal preference.
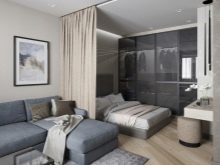
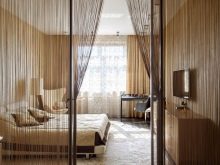
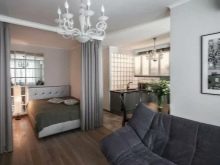
- Blinds. A great alternative to the previous option. They are made of textile material of high rigidity and strength. Blinds do not accumulate dust, they let in light. Many people believe that there are only boring models that are more suitable for an office building than an apartment. However, this opinion is erroneous. There are quite interesting options with a variety of shades and textures.
Vertical blinds will visually increase the size of the room.
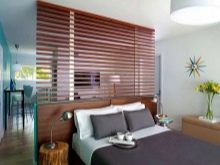
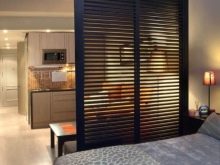
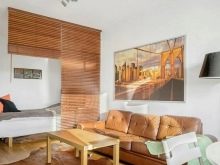
- Japanese curtains. Tough and dense fabric is fixed on panels that slide open like compartment doors. A good solution for any interior. The surface is always perfectly flat. There are many color options, allowing you to make your own personal choice.
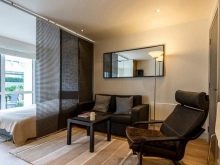
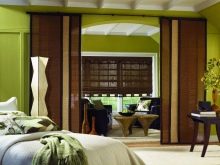
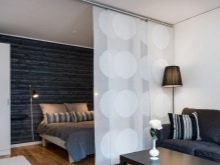
Furniture
This is a very common option. In some cases, zoning is provided by a simple rearrangement, because quite often the necessary furniture is already there. Shelves, dressers and wardrobes are commonly used, constructions that transform. Such a partition is not only decorative, but also functional.
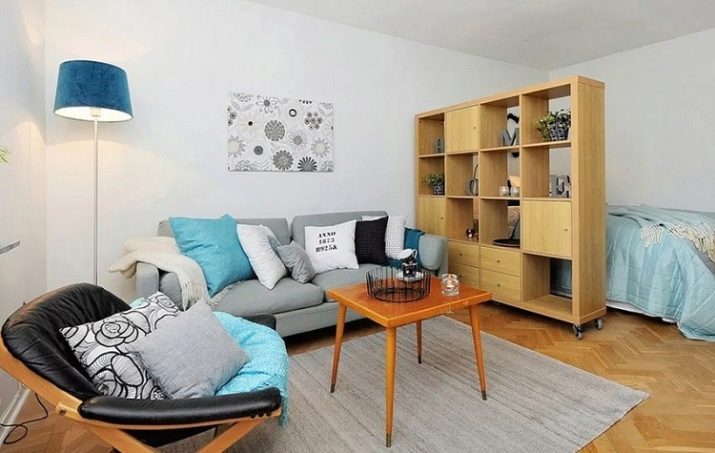
Convertible furniture is especially relevant in a room with a small area. Particularly popular is the wardrobe, which can be easily converted into a full double bed. There are very unusual models of this type. From the outside, it is difficult even to imagine what the design hides in itself.
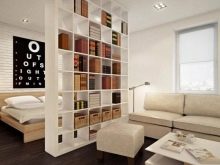
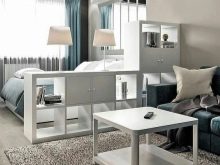
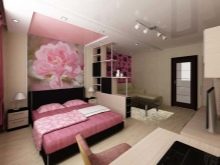
A large wardrobe will allow you to divide the space in a large room. In this case, he performs two roles at once, which is quite convenient. You can even put a wardrobe up to the ceiling. However, in this case, the partition is not placed from wall to wall, but only to close the bed. Otherwise, the penetration of natural light is difficult, and it will not be very comfortable to walk.
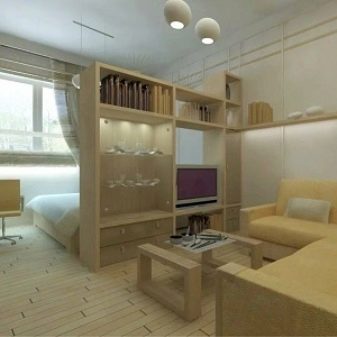
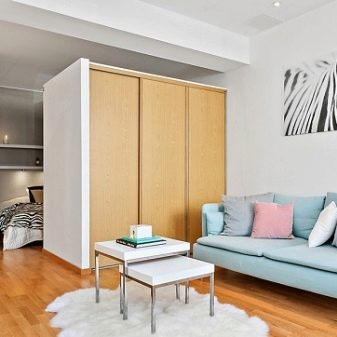
Furniture facades can be non-standard. There are variations with drawings and patterns, as well as one-color canvases. Cabinets with glass and mirrors look beautiful. Existing furniture can be transformed with a special decorative film.
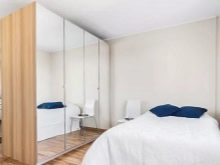
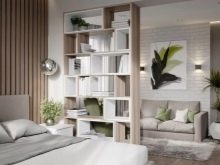
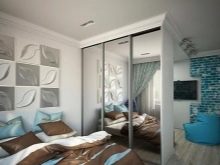
The shelving unit is the most decorative option. The design does not overload the space, does not hide the area. The structure itself can be made of metal, plastic, glass, chipboard and any other material. The choice depends on your budget and preference. Such a model allows not only dividing a room into zones, but also storing a lot of things.
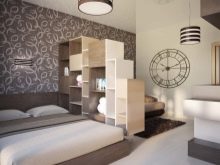
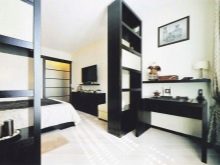
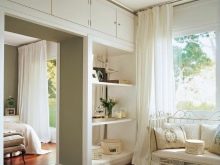
Podium
A good solution for a large room. The podium will not add privacy, this should be taken into account. However, visually, the room will indeed be divided. Usually it is the bed that is installed on the dais. This is a good solution if the room has a bay window. Most often, the elevation is 15-20 cm. It is important that there is space around the bed. Otherwise, there is a risk of falling asleep from the podium.
Interestingly, things can be stored inside the elevation. So the whole space will be beneficial.
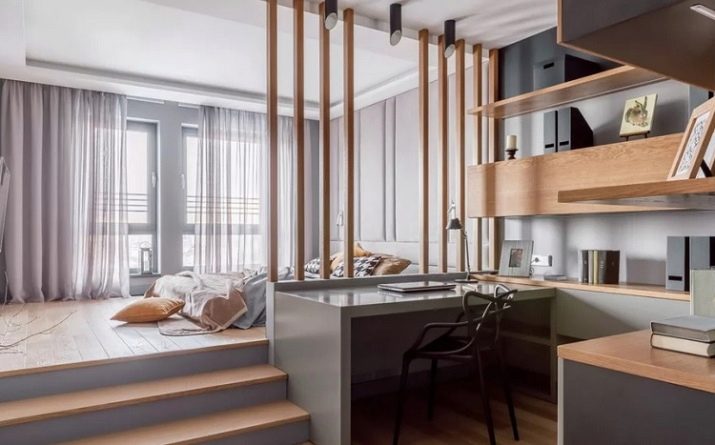
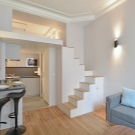
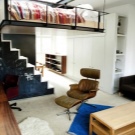
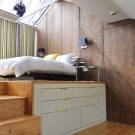
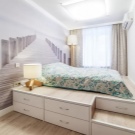
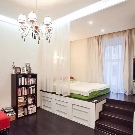
Other
There are really a lot of options for dividing a room into zones. Usually, everyone chooses something based on the characteristics of the room and personal preferences. The easiest way to do the zoning is color. It is carried out by painting the walls, ceiling or floor.
It is convenient to use wallpaper. Different parts of the room can be pasted over with materials with different textures, colors or designs. Wall murals would be a good solution. This is interesting and unusual. It is only important not to overdo it, so that the room does not lose its charm.
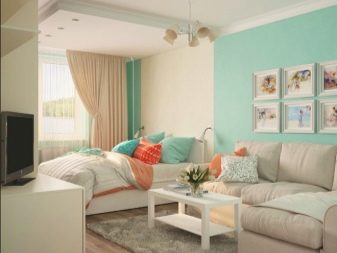
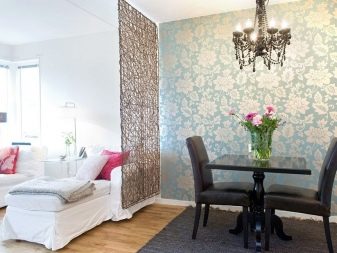
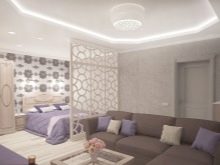
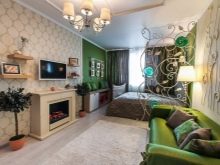
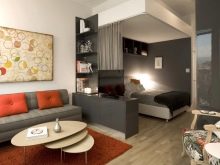
Some go further, laying out different types of flooring. It is original, attractive and very practical. So, it is better to tiled the living room area, and the bedroom with some more comfortable material. Only this solution is suitable for rooms with a large area. Otherwise, the design will look extremely ridiculous.
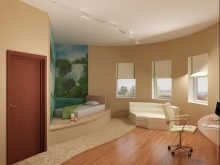
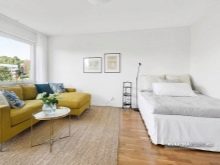
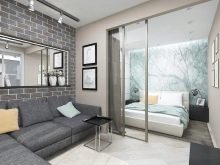
High-rise zoning is often used in studios. High ceilings will be required, otherwise the implementation will fail. The bed goes right up to the ceiling, a staircase is attached. This solution has many advantages. There is more useful space, you don't need to think too much about curtains and partitions.
High-altitude zoning allows you to retire at any time, even if guests come. Usually the slab on top is simply complemented by a mattress. It is irrational to raise a double bed to a height, it is rather heavy. Moreover, you can save on the frame in favor of a better quality mattress.The result is the most comfortable sleeping place.
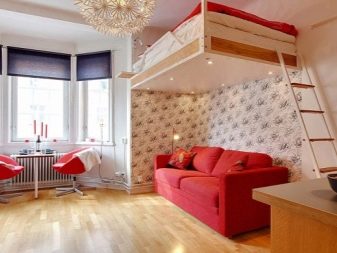
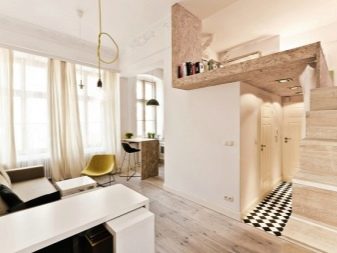
Design Tips
It should be clearly understood that zoning does not imply the physical division of one room into two. The partitions of the zones should harmoniously fit into the general style and interior of the room. It is important to take into account the design style, and not just divide the space as necessary. So, a bedroom on the second level of the room is unlikely to be relevant in a classic design.
Transforming furniture is as relevant as possible in a modern style. In country and interiors with a predominance of plant themes, preference should be given to textiles or partitions made of wood. This will accentuate the overall atmosphere. Any technique can be used in a minimalist interior. The main thing is that everything should be monochromatic and laconic.
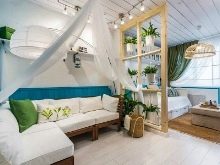
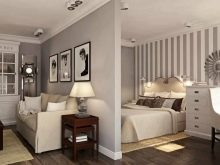
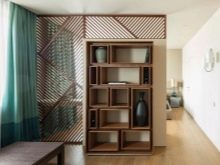
The sleeping area should be decorated exclusively with a bed and a bedside table. This is a place of privacy and solitude, you should not add a lot of unnecessary elements there. The living area is more public, designed for hustle and bustle. You should take care of a sufficient number of armchairs, ottomans or sofas so that everyone has a place to sit.
Often a living room means a kitchen with a dining room. This is the norm for studio apartments. Here zoning is simply necessary for complete comfort.
However, you should not use a sleeping sofa for seating during the day. It is enough just to put a dining group, albeit a small one.
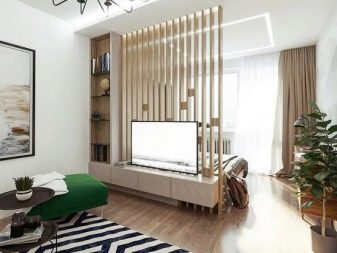
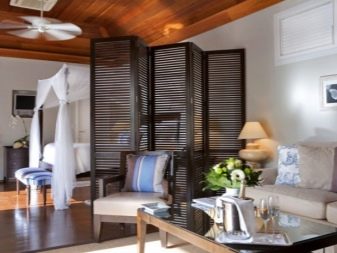
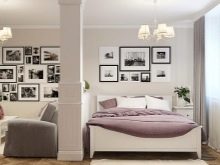
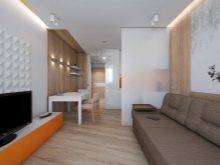
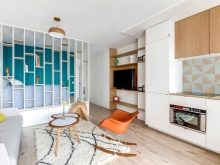
Beautiful examples
Many interesting interiors can be decorated by zoning the premises according to functional zones. At the same time, the bedroom is usually smaller, furnished with only the most necessary furniture. This allows you to calmly rest without being distracted by unnecessary decorative elements. But the living room is wider and brighter decorated.
Here are some beautiful examples of zoning.
- An attractive solution, several techniques are combined here. The zones are separated by a small decorative partition, each with its own lighting.
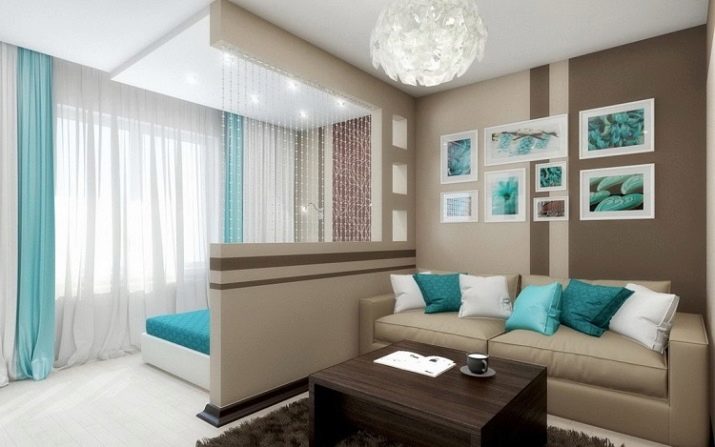
- It is enough just to close the curtain, and the whole world will be left somewhere behind. Quite convenient and practical, while the bed is located in a niche, which saves space.
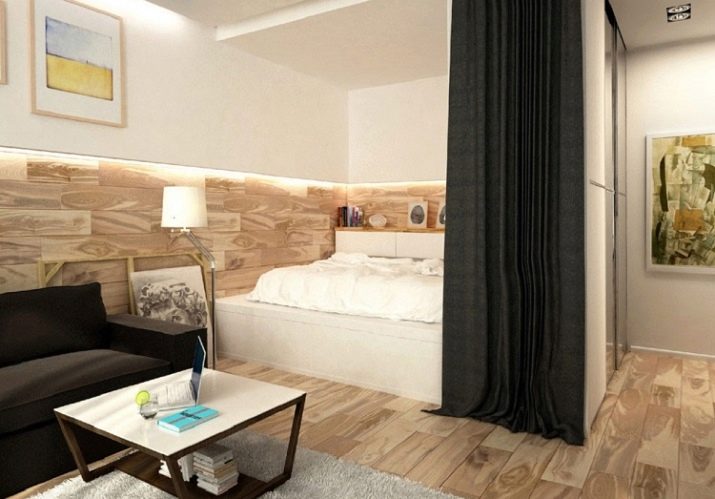
- The interior is very girly, so the sleeping place is separated by a light and airy canopy. This zoning creates a sense of coziness.
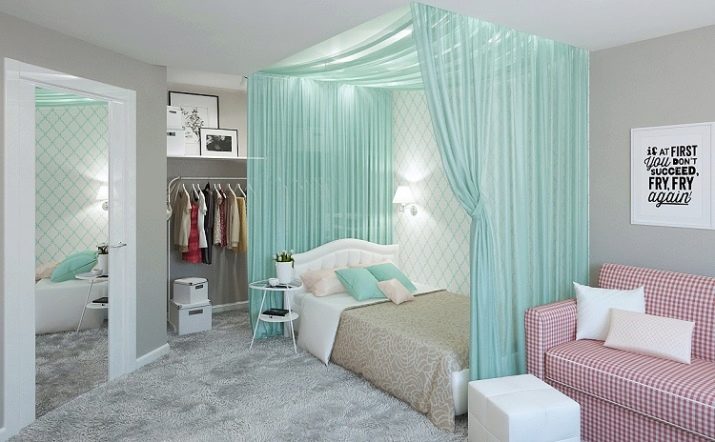
- And again, an example of a successful combination of several techniques. The sleeping place is located on the podium and is additionally fenced off by a decorative frosted glass partition.
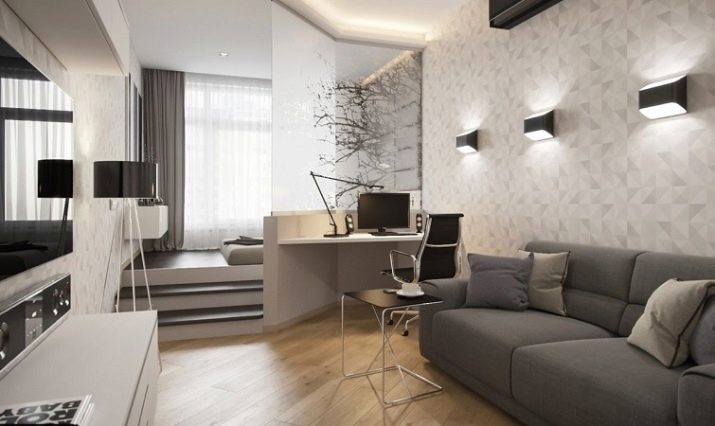
- The bed is closed by glass sliding doors and a thick curtain. At the same time, the two zones are additionally distinguished by the cladding on the walls, which creates a special atmosphere.
