Kitchen design 11 sq. m with balcony
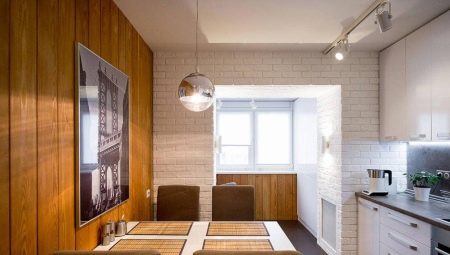
The arrangement of the kitchen space must take into account the basic design requirements. Each specific option has its own list of requirements and nuances. Let's consider what the design of a kitchen with an area of 11 sq. m with access to the balcony.
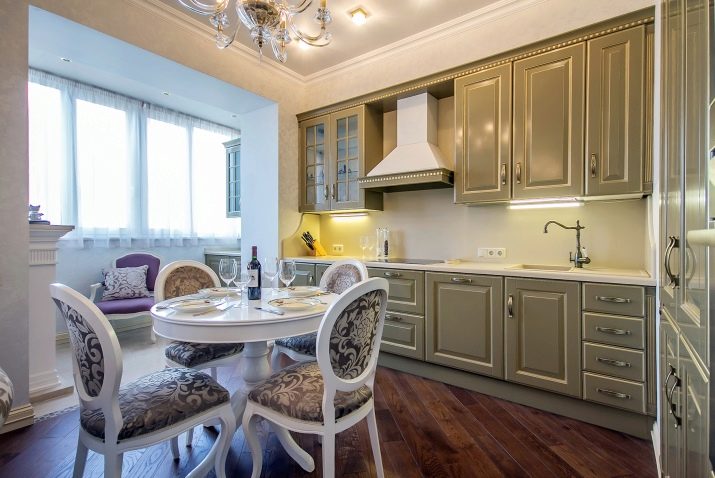
Features and requirements
The main task that needs to be solved in this case is to increase the comfort and at the same time the visual elegance of the room. You can use the balcony as a continuation of the main space in two versions - with a clear separation from the kitchen itself or with their complete merger. If the dividing wall is removed, the total usable area increases markedly. To create comfort, use original color schemes. Furniture is usually made to order, trying to make the most of the space.
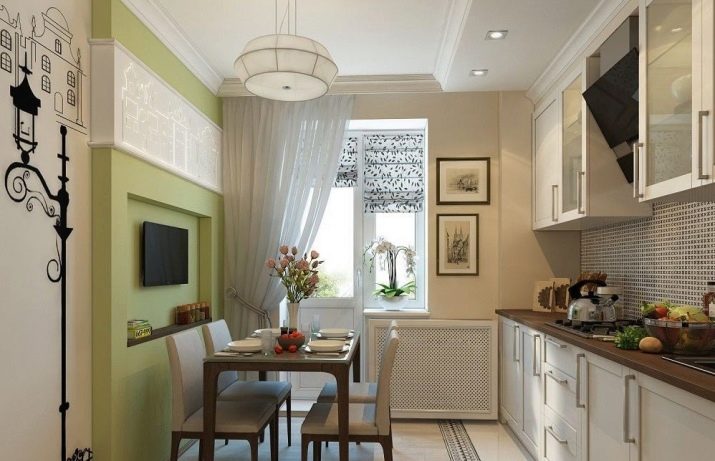
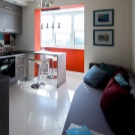
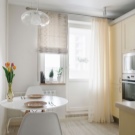

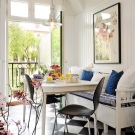
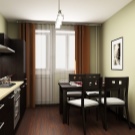
The development of a design project, of course, needs to be carried out at the stage of preparation. The project of work should provide for the most convenient access to the most important parts of the room as possible. Also, don't rely on perimeter glazing alone. We'll have to insulate the room with high quality, because only under this condition will normal work in the kitchen be possible, regardless of the season. The balcony part after insulation can become:
- dining area;
- a place of rest;
- a secondary culinary work area (with appliances that do not require water and gas connections).
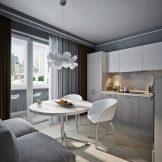
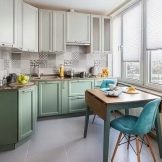
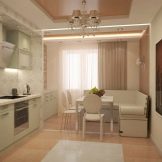
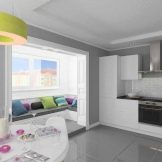
Equipment, content, materials
When drawing up a kitchen layout project of 11 sq. m, you can set aside a place for furniture and equipment of the following types:
- fridge;
- Microwave oven;
- oven;
- Dishwasher;
- hood;
- dining table with 4 chairs or a corner;
- sink (sink);
- a table for culinary work;
- hanging cabinets.
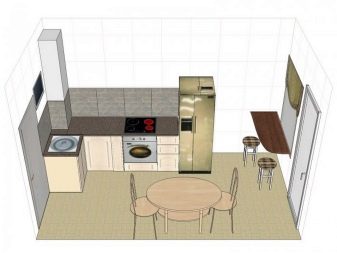
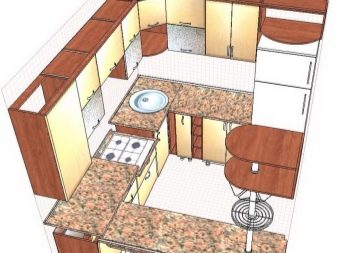
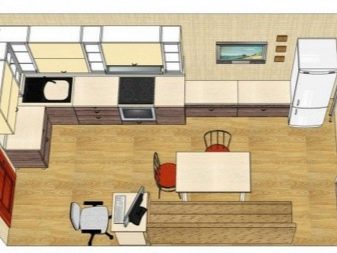
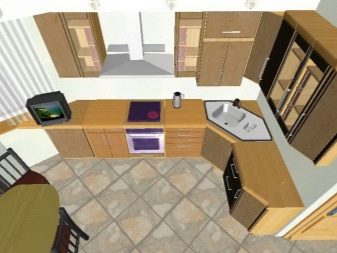
It is advised to replace the window sill with a plane made of laminated MDF. It can be used not only for serving dinner, but also for decorating a room with flowers. It is possible to weight the balcony with brickwork only when props are placed under it. For insulation, polystyrene foam or basalt wool is used. Outside glazing is made of energy-saving packages (sometimes with additional heating).
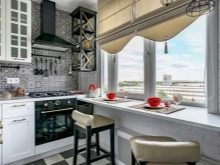
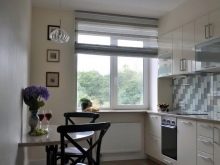
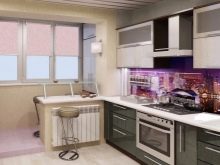
The dining area is often trimmed with plasterboard sheets around the perimeter. It is easy to apply textured plaster on them or glue waterproof wallpaper. In the kitchen area, they traditionally use tile. Many people prefer to equip the combined kitchen-balcony with a warm floor, although this is not necessary. But the main material of the flooring should be resistant to specific kitchen conditions.
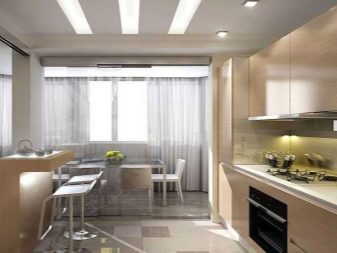
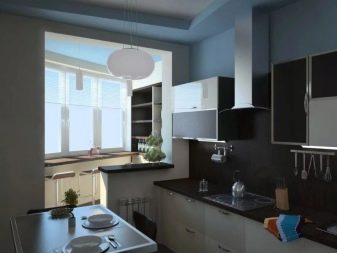
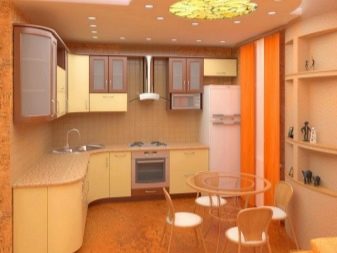
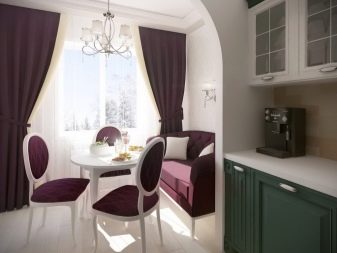
Interior
Area 11 sq. m is sufficient so that you can safely put the headsets along the long walls of such a room. Experts believe that to further save space, you will need to turn the top of the dishwasher into a work surface.
They just put a countertop over it. But it is not necessary to choose just such a layout in a kitchen with an area of 11 square meters. When the room is approximately 2.5 m wide, the cooking area is placed against two opposite walls, and the table is placed against the window.
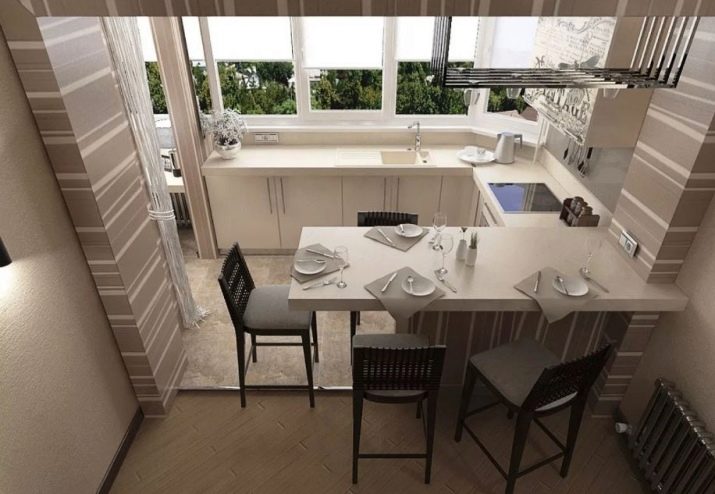
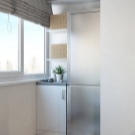
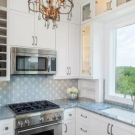
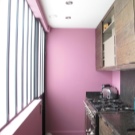
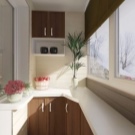
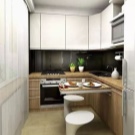
L-shaped layout is also traditionally popular. It is used in both square and rectangular rooms. In a square space, it is also recommended to use U-shaped solutions (arrangement of furniture against 3 walls). The role of the modern design concept is no less important. When compiling it, you should think about the color scheme in a single kitchen and the arrangement of lighting.
Many modern interiors imply the abandonment of shelves in favor of pull-out drawers.... The capacity of such storage systems is greater. When using built-in appliances, all storage systems and other parts of the furniture set can be white or dark purple. This solution looks very good. A combination of light and dark tones is allowed, provided that the light ones dominate.
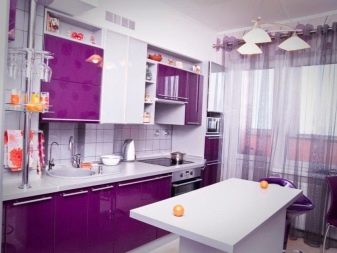
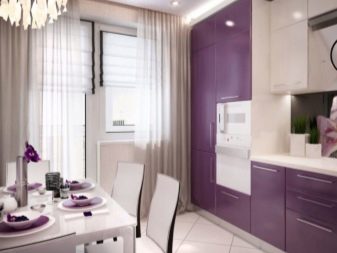
It is not at all necessary to saturate the space with the maximum possible furniture and equipment. Sometimes it is more advisable to choose a minimalistic design that looks simple but very functional. Glass and metal surfaces will reflect the sun's rays, visually adding space. Another good option is to use a high-tech style.
It is not at all necessary to choose a strictly white interior. Although it remains in vogue, it gradually tires people more and more. The combination of different colors is realized through the use of accent walls. You can also set accents using photo wallpaper. The use of wallpaper with a three-dimensional effect or a particularly large image is inappropriate - they will make the space seem too narrow in appearance.
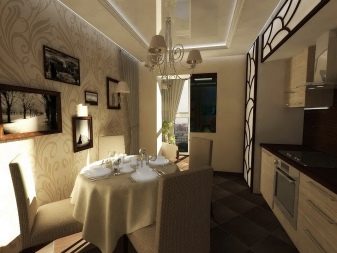
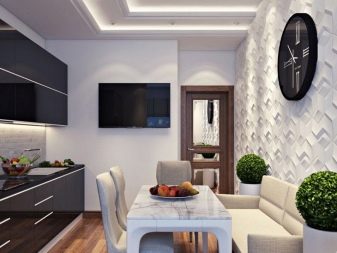
To make it as practical as possible, it is worth choosing multifunctional models of household appliances. In the same way, it is recommended to approach the choice of a headset. For some tasks, drawers are better, for others - shelves or cabinets. When all these elements are in place, it is much more convenient to use the kitchen.
Styles
As for the selection of a stylistic concept, designers strongly warn against trusting fashion. You need to focus primarily on your own needs and tastes. Scandinavian design and minimalism, which are extremely popular these days, may not suit someone. If you want to use rich colors, original decor, you should give preference to styles:
- modern;
- loft;
- provence;
- classic.
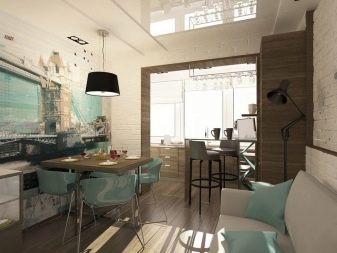
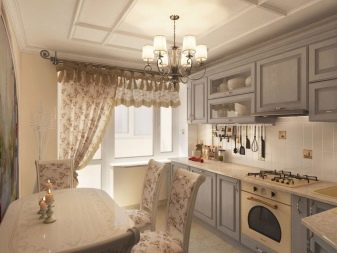
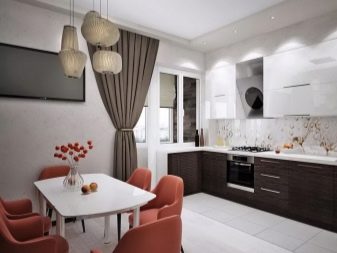
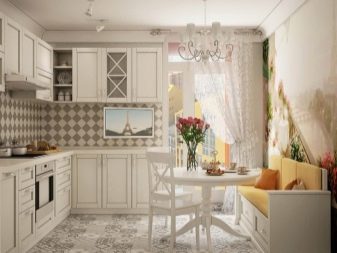
The principle of reasonable moderation must be adhered to... If the finishing materials are bright and juicy, they should be moderated by the appearance of the furniture (and vice versa). When thinking over the organization of the dining area, one must pay attention primarily to personal needs.So, a family of 3-4 people urgently needs a spacious table. Singles and couples can choose more modest furniture, unless they often invite guests.
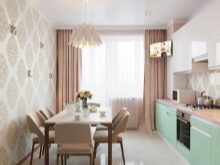
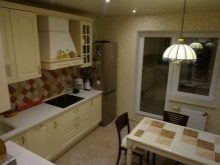
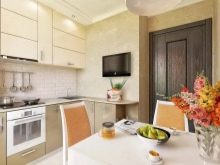
When the working area in the kitchen is made compact, a guest space is created on the balcony. If the whole family gathers together only in the evenings, it is advisable to put a bar counter in the kitchen or expand the window sill. It so happens that the old furniture as a whole suits, only its appearance ceases to be liked. Then you just need to replace the facades, leaving the functionality unchanged.... But in cases where it is very difficult to understand and make the right decision, you should contact the professionals.
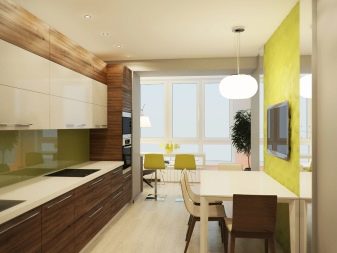
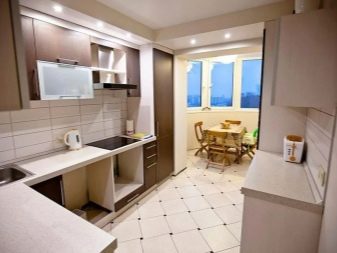
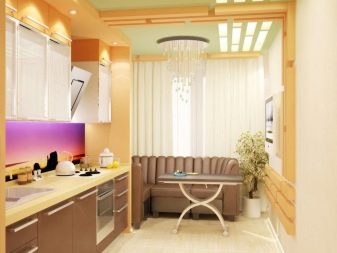
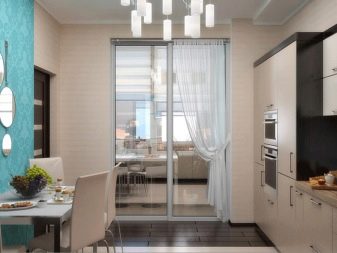
For information on how to decorate a kitchen of 11 square meters with a balcony, see the next video.








