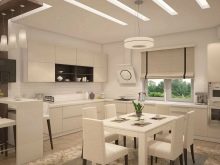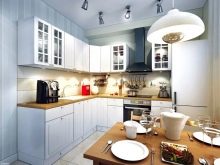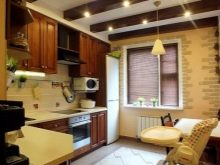Square kitchen design
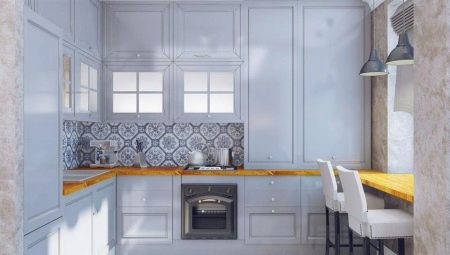
When cooking, any housewife wants to have suitable conditions, it is easy to reach for kitchen utensils and household appliances. A square kitchen can fully satisfy such requests.
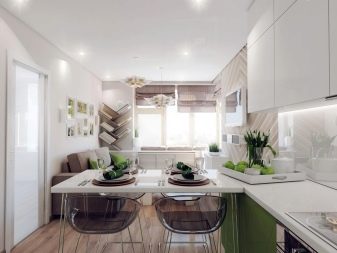
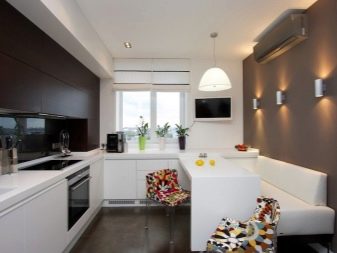
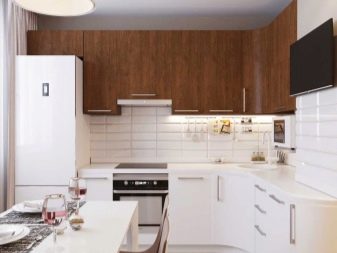
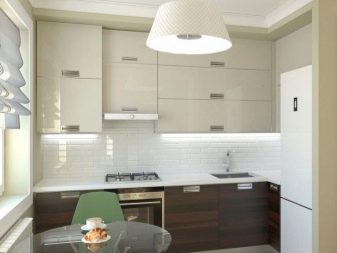
Advantages
The ideal option for a design solution is considered to be a kitchen in the shape of a square. The space allows the hostess to create a comfortable place for cooking.
You can conveniently position the refrigerator, sink and hob at the same distance from each other, which saves time during the cooking process.
There are some guidelines to consider when placing your headset.
- Properly chosen lighting helps shade all kitchen areas. A point light is a great option.
- The separation of the two zones is done with decorative elements and accentuation of the color spectrum.
- The creation of a podium separates the working and dining areas. The multi-level room looks original and adds a special chic to the design.
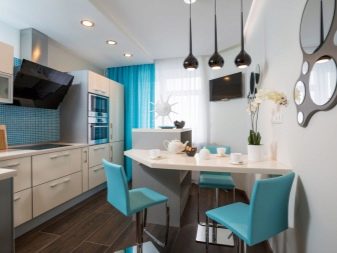
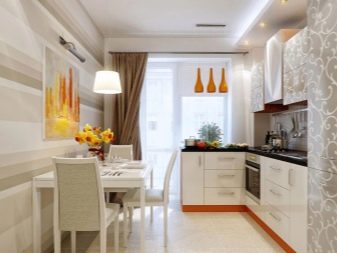
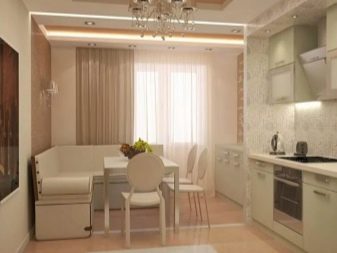
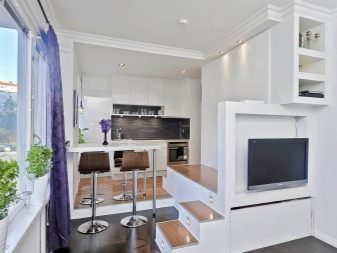
Furniture arrangement options
For a square kitchen, use the following combinations.
- Single row headset arrangement implies placement along one wall. The dining table is often placed opposite or next to the window. The advantage is the compactness, simplicity and versatility of the linear arrangement of kitchen furniture. The downside is the inconvenience of moving between household appliances and the countertop.
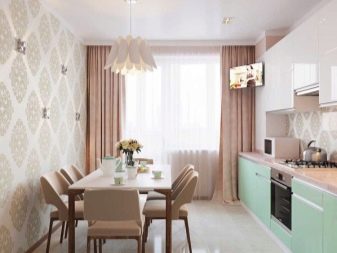
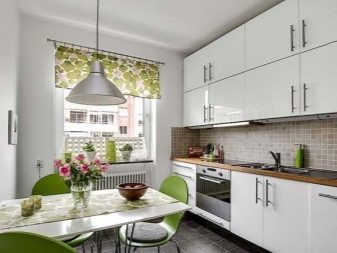
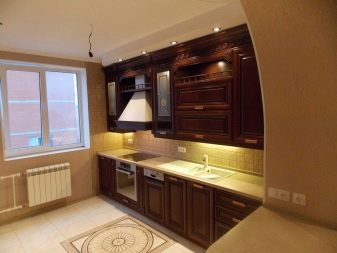
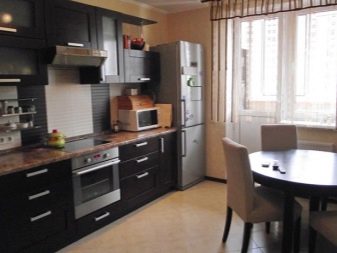
Corner layout involves the use of two walls with a common angle between them. A plus is the formation of a working triangle with conveniently placed household appliances, stove, refrigerator, sink and countertop.This arrangement ensures the accessibility of all items that are one or two steps away from each other. In addition, there is a lot of additional space for the dining area. A sink or a module with rotating semicircular shelves, pull-out panels is often placed in a corner.
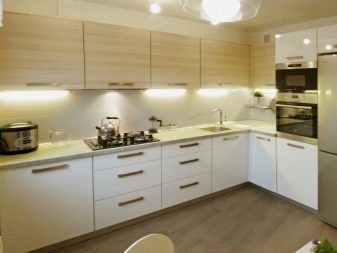
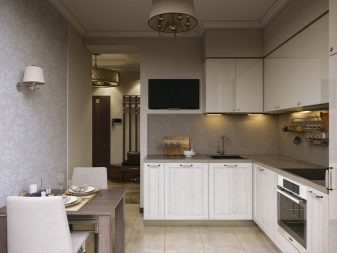
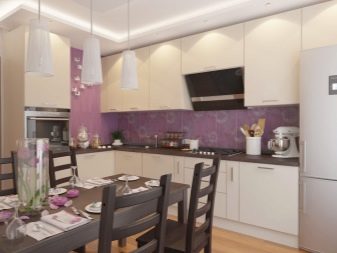
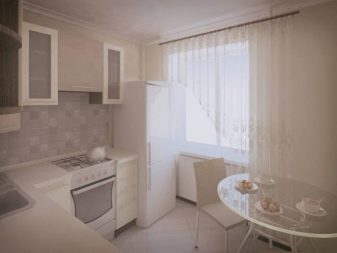
The advantage of the arrangement of furniture in the form of the letter P consists of working surfaces surrounding the hostess from three sides and household appliances. A minimum of movement is required during cooking. The disadvantage is the ability to use such a layout only in a room of impressive size.
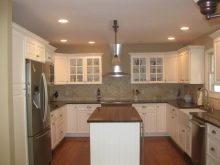
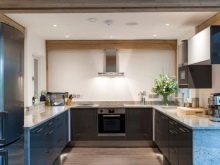
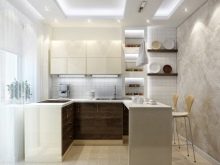
Parallel arrangement of furniture designed for the length and width of the kitchen at least 2.5 meters. The plus is the location of the sink, stove, work surface along the wall, and the refrigerator on the opposite side. This arrangement of household appliances guarantees safety and convenience.
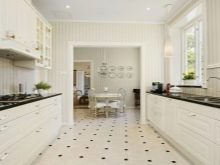
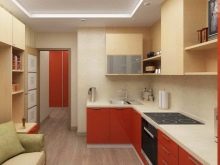
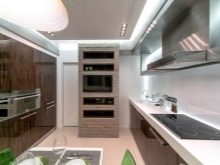
Kitchen with an island which includes a bar counter, a countertop and even a sink, assumes an angular or U-shaped arrangement of furniture. An island is often a dining table. The island provides the hostess with the opportunity to communicate with loved ones or guests while preparing a meal. The main disadvantage of this layout is that the creation of an island is feasible only in an area with a large square area. The transfer of a gas stove, a sink, an exhaust duct there causes a certain difficulty. In addition, these actions require special permission.
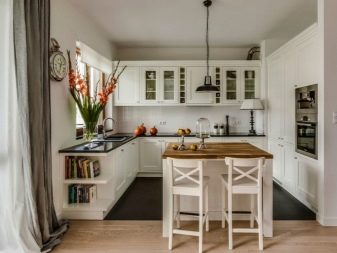
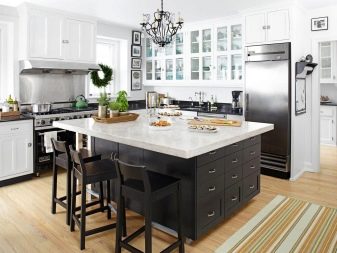
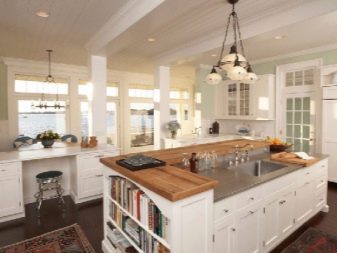
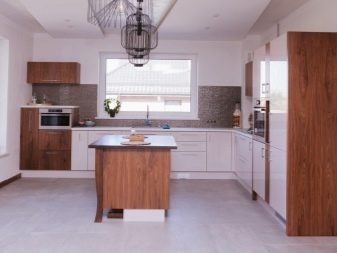
Peninsula kitchen, in contrast to the island, involves the contact of furniture with the wall or part of the headset. This layout is great for arranging a kitchen combined with a balcony. A window-sill balcony block often serves as a peninsula. The main advantage is convenience and compactness. The peninsula can be equipped with a built-in miniature refrigerator or electric stove.
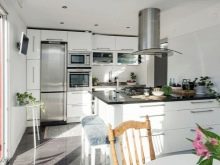
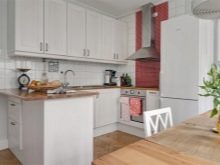
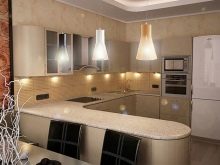
Design ideas
Experienced designers are able to create a great project even for the smallest square kitchen, increasing its functionality. In a cramped room, they advise placing furniture in the shape of D. Standard headsets do not fit into the room, therefore it is advisable to order shallow lockers to your taste.
Pencil cases save space. Household appliances are well placed in them.
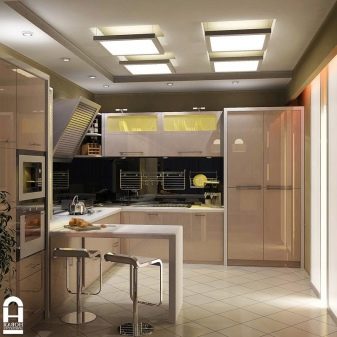
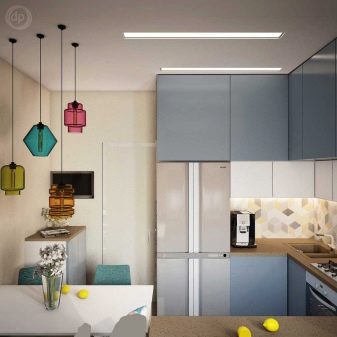
For positioning the kitchen unit along one wall wood furniture works best. Can be used plastic items.
The dining table should be selected from the same material as the kitchen set.
Window sills are sometimes used as countertops, which is a continuation of the surface of the window sill block. A folding table is often combined with a panel under the window.
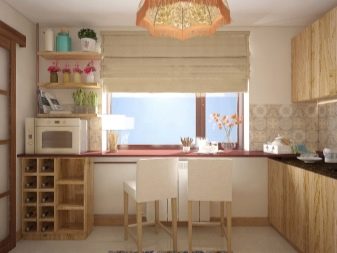

Small kitchens need choose the right lighting and colors. The correct choice of lighting devices is also important. Too bright and too dark lighting is not suitable for a kitchenette.
Multilevel lighting, mirrored or ceramic backsplash, glass or glossy furniture surfaces, open shelves create a visual extension of the kitchen.
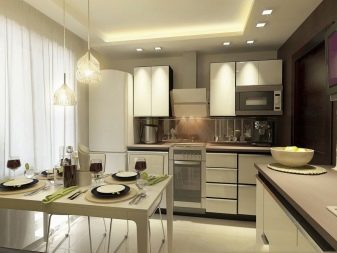
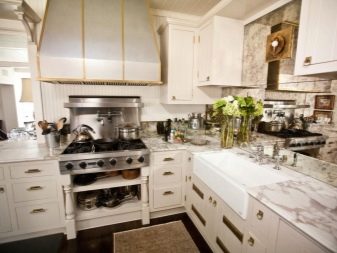
For a small kitchen, light shades are selected. They visually create the appearance of space. Walls are usually painted in solid or combined colors. Often one kitchen wall is decorated with photomuralsthat visually increase the space and do not darken it.
Designers suggest limiting the number of decorative elements.
3D rendering creates the effect of extra spaciousness... Curtains should be replaced with miniature blinds or light curtains. Minimalism, hi-tech and modern are well suited for a mini-kitchen.
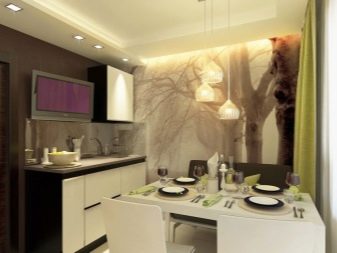
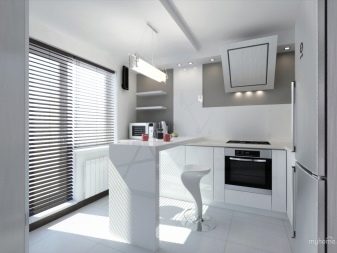
Medium-sized square kitchens can accommodate a peninsula of two equal rectangles. The bar counter is often used as a cutting or dining table. An oval or square table, moved to a free wall, fits well into such a room. Single-row or corner furniture arrangement is great. When the door is located opposite the window, a parallel arrangement of the kitchen set and household appliances is appropriate.
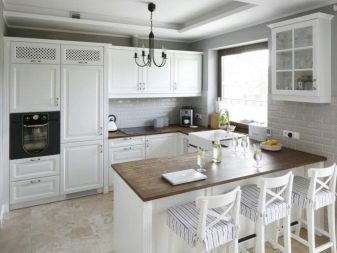
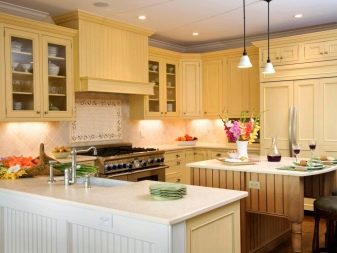
Designers advise freeing one wall of furniture. The shape of the square allows you to paint it. You can hang a picture or arrange a collage of family photos. The photo is recommended to be placed in a beautiful frame. In extreme cases, open shelves and textile products are placed on the wall.
Unlike a mini-kitchen, the style of the interior expands due to additional decorative directions: eclecticism, Provence and classics.
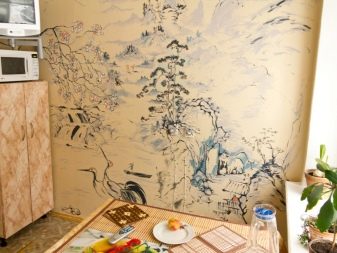
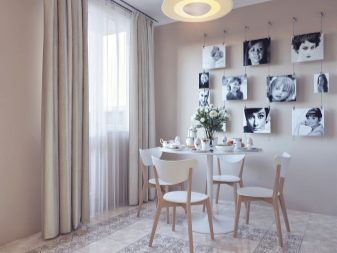
To decorate a large kitchen, it is recommended to arrange furniture and household appliances along two walls. Next to the rest of the walls, it is advised to place vases, floor lamps. Sometimes columns and decorative cornices are installed, stucco moldings are used, chic chandeliers are hung. A square or round table fits perfectly into the interior.
Kitchen furniture is recommended to be arranged in the shape of P. The linear arrangement of the headset also looks great in a spacious room. Two corners should be covered with furniture, a sink or refrigerator. In other corners, you can place flowerpots, floor lamps and even sculptures.
An island is the ideal solution for a spacious kitchen. You can use the podium to create a workplace.
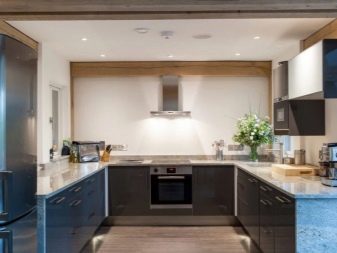
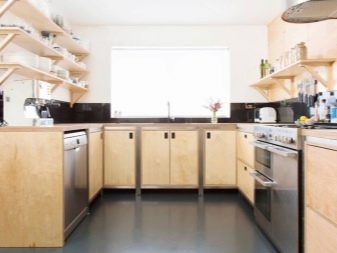
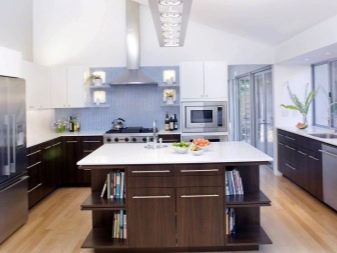
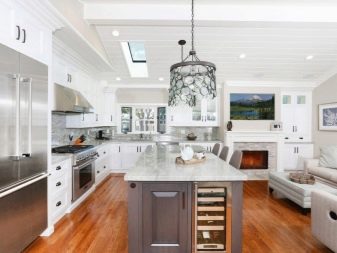
An impressive area allows you to combine the kitchen with the living room. Most people like to spend a lot of time there. A kitchen with a sofa, armchairs and a comfortable table creates comfort. The sofa invites household members to warm conversations, reading newspapers and books. This very soft and comfortable furniture gives the interior a wonderful look. It is no coincidence that the design of a kitchen with a sofa has been very popular lately.
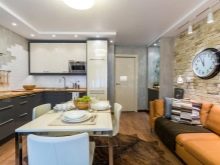
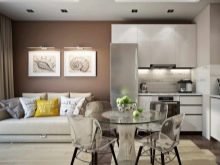
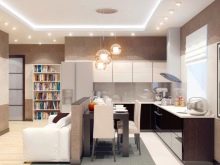
The balcony is sometimes used as an extension of the kitchen. It is appropriate to build an arch, place a sofa, bar counter or kitchen table. A very rare design solution is the transfer of the sink for washing dishes to the balcony.
When combining a kitchen with a balcony, pots of flowers look good on the windowsill.
The loft style is ideal for these two combined spaces.... The color scheme of the kitchen and the balcony should be combined.
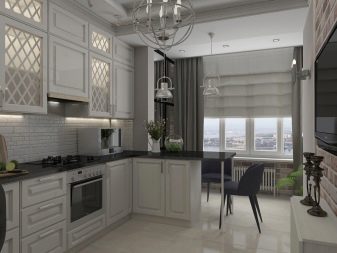
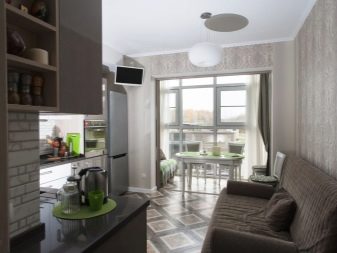
Each area of a spacious kitchen should be well lit with spotlights. It is advisable to place a chandelier in the central part. The color spectrum is usually a combination of cold tones with bright blotches. In a huge room, a large number of decorative elements and accessories look great.
